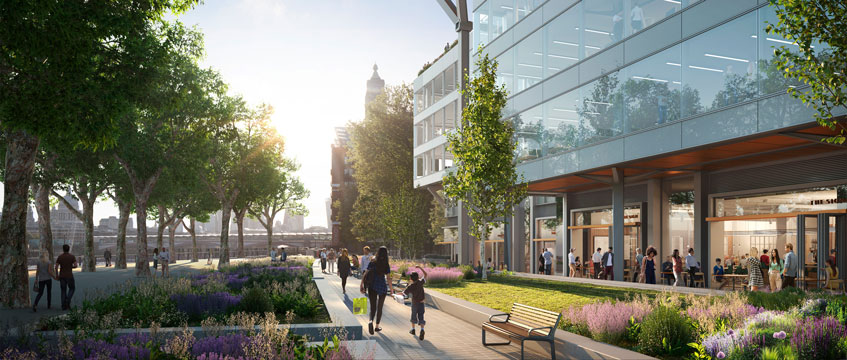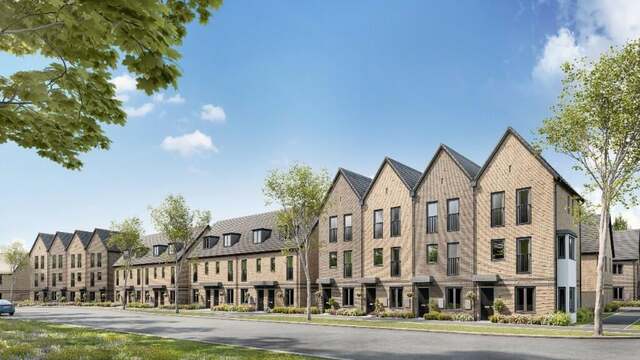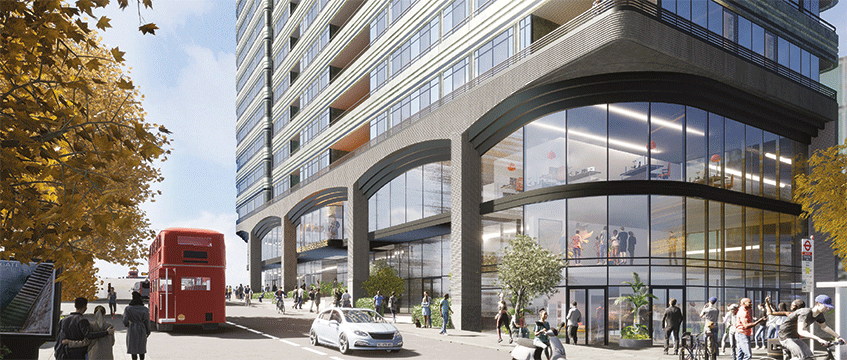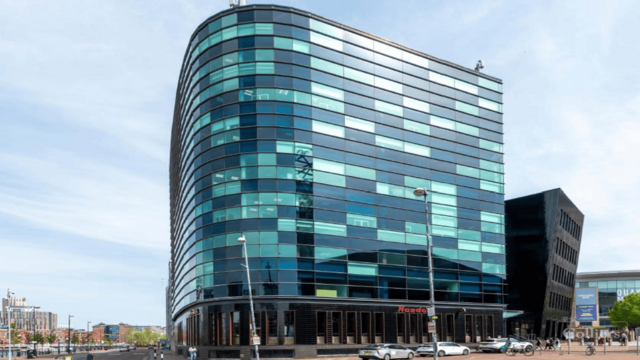Would wood work in a more sustainable Square Mile?
News
by
David Weatherhead
COMMENT Recent comments from Alastair Moss, chair of the City of London’s planning and transport committee, received a lot of attention and were mistaken by many to suggest we may see a new cluster of wooden skyscrapers in the Square Mile.
This, of course, is not a new concept. Back in 2014, PLP Architecture and researchers from Cambridge University’s department of architecture presented plans for an 80-storey wooden building within the Barbican to the then mayor of London, Boris Johnson. This, however, never materialised.
Of course, the City is right to encourage new thinking on how we can deliver more sustainable buildings. I am fully behind the use of sustainable materials and agree there are a lot of things our industry can do better. But, as Moss suggests, it is far more complex than simply using wood instead of concrete and steel.
COMMENT Recent comments from Alastair Moss, chair of the City of London’s planning and transport committee, received a lot of attention and were mistaken by many to suggest we may see a new cluster of wooden skyscrapers in the Square Mile.
This, of course, is not a new concept. Back in 2014, PLP Architecture and researchers from Cambridge University’s department of architecture presented plans for an 80-storey wooden building within the Barbican to the then mayor of London, Boris Johnson. This, however, never materialised.
Of course, the City is right to encourage new thinking on how we can deliver more sustainable buildings. I am fully behind the use of sustainable materials and agree there are a lot of things our industry can do better. But, as Moss suggests, it is far more complex than simply using wood instead of concrete and steel.
Material uncertainty
First of all, UK building regulations mean, rightly or wrongly, we are highly unlikely to see wooden structure residential towers in the City of London – or anywhere else – for the foreseeable future. It may become more commonplace in other parts of the world, but that reflects the fact that fire regulations are unique to every country.
For commercial buildings it is more complex. We have to remember that the ultimate objective is to reduce the total carbon footprint – that is embodied carbon in materials, carbon emissions through the construction process and operational carbon. The fact is, the reuse of an existing steel and concrete structure is often going to be more carbon efficient than the demolition of an existing building to make way for a new wooden one.
We know concrete is a carbon-intense material, but 40% of emissions are generated at the pyro processing stage when it is mixed at high temperature, while 60% comes from a process called calcination, where limestone breaks down into carbon dioxide. A lower-carbon alternative, such as a blended cement, could have a significant impact on overall carbon footprint without the need to introduce wood or other materials.
Where we do use wood, it is also important to note that it is not a like-for-like replacement for concrete or steel. It is lighter, so in a tall structure it is more susceptible to the wind. It is also more permeable to noise. This means any wooden frame would probably need to be supplemented by steel and concrete, meaning a hybrid steel-wooden structure is more likely, with potentially the need for more or larger internal columns. This could mean more embodied carbon imposed on the net internal area and it can impact overall viability.
Against the grain
I think a lot of the interest in wood comes from the aesthetic – to put it bluntly, a wooden building can “look” sustainable to distinguish from traditional commercial buildings. But we must remember that looks can be deceiving: a tree planted on the roof of an office building or on a pavement might not offset the embodied carbon of the concrete it is stabilised with.
As Moss alluded to, sustainability also means longevity. Our focus should not just be on construction materials, or even on how the building will perform over its life cycle – it should also be on how it can be reused and adapted in the future. Forward-thinking authorities such as the City of London are already considering applications on this basis.
One of biggest challenges in retrofitting 1970s office buildings is not the use of concrete, it is the low floor-to-floor heights and restricted floorplates. A more sustainable Square Mile means more flexibility in design as well as optimising materials, which could mean changes in use, which are currently not aligned in building codes.
David Weatherhead is design principal at HOK











