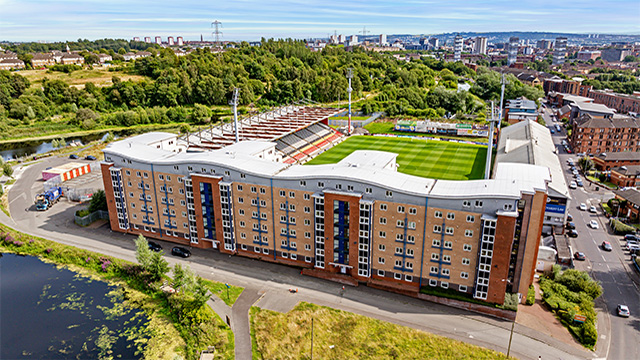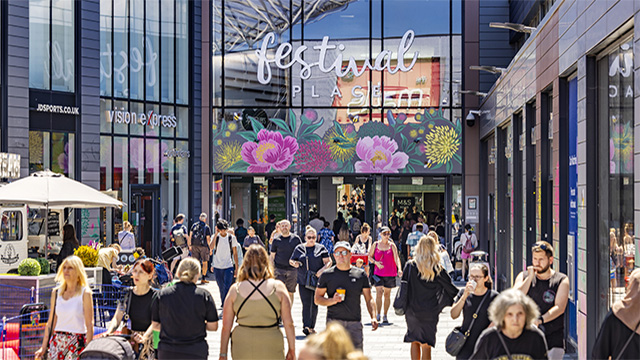What the Dutch can teach us about topping up retrofit projects
COMMENT How can we balance the need for more high-quality office space while reducing the carbon emissions that are detrimental to the climate crisis? It’s a question I ask myself often and one of the reasons I got into development.
Something I have believed in for a long time is the need for innovation to upgrade and reuse existing buildings. Upgrading to create beautiful and functional workspaces; and reusing to reduce the built environment’s impact on the world.
At General Projects, our principles are based on a genuine belief that the most responsible way to build is to be prepared to rethink the status quo. We need real, sustainable outcomes for our occupiers, our stakeholders and the environment. Reinvention through refurbishment offers this responsible approach. But if using what you’ve got isn’t quite going to achieve the outcome we need, then we must think creatively around the problem without automatically resorting to demolition and rebuild.
COMMENT How can we balance the need for more high-quality office space while reducing the carbon emissions that are detrimental to the climate crisis? It’s a question I ask myself often and one of the reasons I got into development.
Something I have believed in for a long time is the need for innovation to upgrade and reuse existing buildings. Upgrading to create beautiful and functional workspaces; and reusing to reduce the built environment’s impact on the world.
At General Projects, our principles are based on a genuine belief that the most responsible way to build is to be prepared to rethink the status quo. We need real, sustainable outcomes for our occupiers, our stakeholders and the environment. Reinvention through refurbishment offers this responsible approach. But if using what you’ve got isn’t quite going to achieve the outcome we need, then we must think creatively around the problem without automatically resorting to demolition and rebuild.
We have looked at cross laminated timber to support this. Extending our buildings, within their existing footprint, is a strategy we have implemented at two of our major workplace developments and by early 2025 we will have completed three adaptation projects using mass timber.
This month, a consortium of developers, designers and investors is creating a significant resource platform for this strategy, named after the Dutch word for it, Optoppen. Inspired by other European cities which are thinking strategically about what rooftops could provide, we will always look at the capacity for a structure to be extended vertically. “Topping up” the building is a smart solution with several good outcomes: it ups the asset’s overall value; it allows us to bring amenity to often underused roofs; and it adds interest to the skyline.
Architects and engineers have long recognised that most of our existing buildings are structurally over-specified, capable of supporting additional load. Vertical extensions that use lightweight materials, such as industrialised timber, can add even more floorspace – and if they are bio-based, the carbon avoided, and the carbon locked away for the next 100 years of the building’s life, is a sell for organisations like ours, and for our tenants, who want to tread lightly.
Optoppen won’t make sense for every development, but at General Projects we have two great examples of where this strategy has enabled us to get better value from our adaptive reuse projects.
Metropolis – formerly 242 Marylebone Road – is the former HQ of Woolworths and a classic 1950s building. Using CLT has allowed us to extend the building’s massing by 45%, creating added value by increasing lettable floorspace. The fresh, modern optoppen floors create an engaging visual contrast to the existing Richard Seifert building, updating the aesthetic and functional value of the property. This, alongside the retention of the existing building fabric, equates to over 4,500 tonnes of carbon saved from landfill or emitted during construction.
At Technique in Clerkenwell, the use of CLT for the extension structure reduced carbon emissions by 43% when compared with concrete and steel. The timber elements were prefabricated off site, cutting traffic by an estimated 70%. And with CLT being a lightweight material, it reduced the load on the building’s existing foundations mitigating the need for reinforcement or materials with a higher carbon footprint. The result has not only delivered a much more sustainable building but also an attractive workspace which promotes the wellbeing of its occupiers.
Extending upwards on existing buildings allows every project to work as hard as possible for its footprint; both in carbon and land-use terms. Secondly, it nurtures more sustainable solutions and creative thinking across the industry. Using CLT for new-build projects is hopefully a growing industry but it is one fraught with insurance and planning complications that often lead developers to turn to alternative options. Using CLT to extend, however, mitigates some of the risk. And finally, CLT or otherwise, it allows a densification of our existing heritage that considers building upwards instead of outwards.
At a time when access to biodiverse public space is as much of a crisis as the climate emergency, building upwards instead of sprawling outwards is a strategy I can get behind.
Frederic Schwass is chief development officer at General Projects
Photo © kheesiong.com











