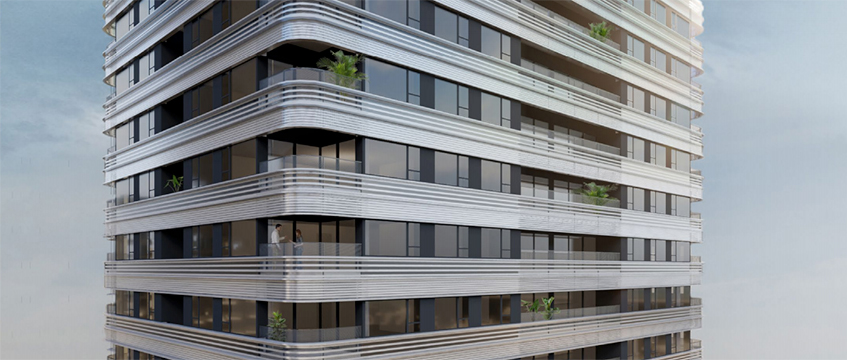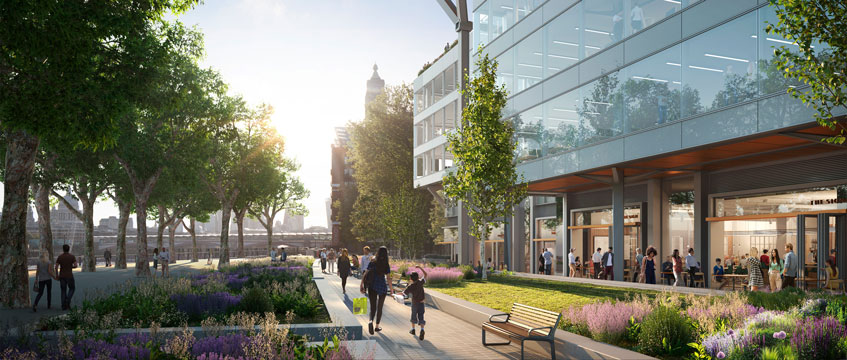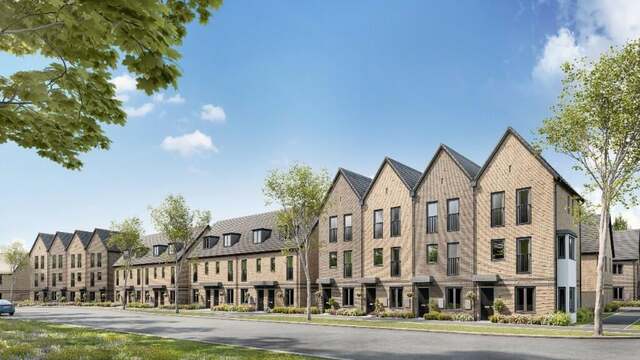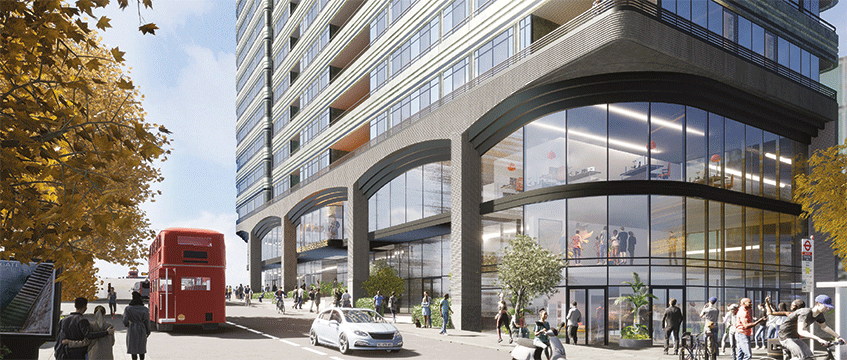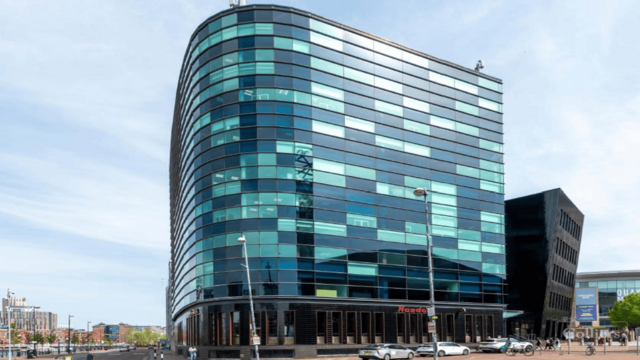Westfield lodges plans for £1.3bn White City resi
Unibail-Rodamco-Westfield has lodged fresh plans for the £1.3bn residential development at White City, W12, with buildings of up to 45 storeys and a substantial increase in the number of homes.
The developer has proposed 1,760 homes in outline plans for phase two, up from 1,100 in plans approved in 2017.
Plans would see nine blocks of housing spanning 1.7m sq ft. The scheme would rise to a peak of 172m of 45 storeys at block 6. This is almost double the tallest 23-storey structure previously approved.
Unibail-Rodamco-Westfield has lodged fresh plans for the £1.3bn residential development at White City, W12, with buildings of up to 45 storeys and a substantial increase in the number of homes.
The developer has proposed 1,760 homes in outline plans for phase two, up from 1,100 in plans approved in 2017.
Plans would see nine blocks of housing spanning 1.7m sq ft. The scheme would rise to a peak of 172m of 45 storeys at block 6. This is almost double the tallest 23-storey structure previously approved.
The five-acre site has been cleared and is currently being used for temporary operations to support the wider construction. It is located between Wood Lane to the west and Westway (the A40) to the north.
The plans include a 33-storey tower, an 18-storey feature building to the north of the site, and a series of buildings of 9-23 storeys surrounding the park.
The development includes 355 affordable homes, of which 89 will be affordable rented homes. This increase will see the proportion of affordable across the consented block K (Newhall Court, 89 affordable homes) and new block C more than double, up from 12% to 25%.
Westfield said the rise in homes reflects changes in the £8bn White City regeneration and planning policy context, with developments in the vicinity now exceeding 35 storeys. Planning documents also state the scheme responds to “London’s pressing need for housing”.
Keith Whitmore, head of development, design and construction for the UK and Italy, said: “Since the original permission was granted, the local area has undergone significant regeneration, the surrounding development context has varied and, most importantly, the needs of the local community have changed. The revised scheme responds to the changing context of White City… Importantly, the new proposals will include a substantial uplift in the amount of affordable housing proposed compared to the existing permission, demonstrating our commitment to creating and strengthening communities through the mixed-use nature of our destinations.”
The developer has also increased the size of the park by 20% and made it publicly accessible.
Development at the site was initially approved in 1996 with a scheme that has been adapted over the years.
Last year, the retail giant also sought further changes to the shopping centre, seeking to introduce co-working to replace the 104,000 sq ft House of Fraser department store.
Montagu Evans is advising Westfield Europe on the planning application. Glenn Howells is the architect.
To send feedback, e-mail emma.rosser@egi.co.uk or tweet @EmmaARosser or @estatesgazette
Image by Glenn Howells







