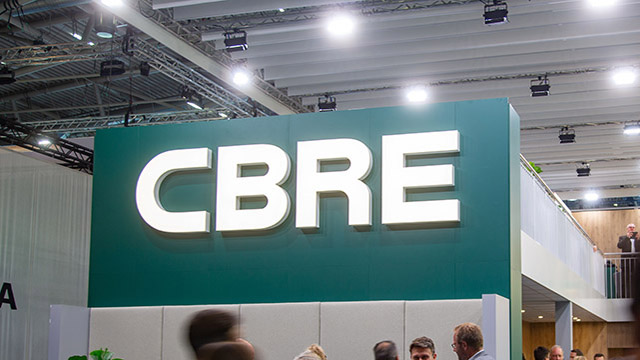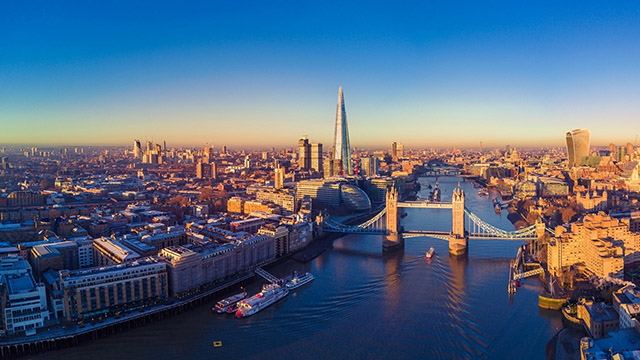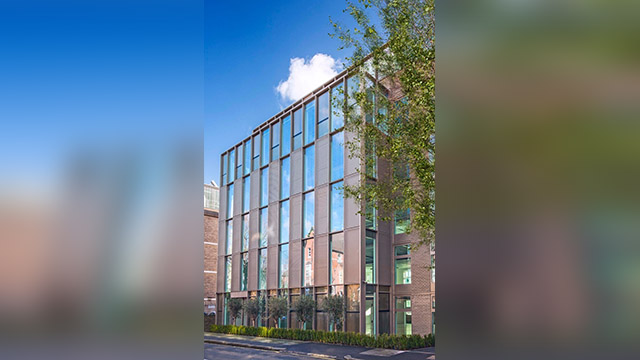Wellness in the city: Designing for post-pandemic residents
COMMENT: Over the past two years, we have seen an unprecedented rise in counter-urbanisation: claims of a London exodus as well as residents leaving other UK cities in search of a more bucolic lifestyle.
For the first time in decades, urban property prices have risen at a slower rate than those in rural areas. Urban planners are responding by enabling city living to better adapt to new priorities of ‘wellness’, specifically green spaces and clean air.
Wellness is a buzzword in urban regeneration that predates the pandemic, but which has taken on greater significance. Prior to 2020, we would consistently spend time across a range of different communal spaces, be this the office, the high street or other recreational facilities. After almost two years of being homebound, the demand on our own personal living areas, as well as that of the immediate surroundings, has changed.
COMMENT: Over the past two years, we have seen an unprecedented rise in counter-urbanisation: claims of a London exodus as well as residents leaving other UK cities in search of a more bucolic lifestyle.
For the first time in decades, urban property prices have risen at a slower rate than those in rural areas. Urban planners are responding by enabling city living to better adapt to new priorities of ‘wellness’, specifically green spaces and clean air.
Wellness is a buzzword in urban regeneration that predates the pandemic, but which has taken on greater significance. Prior to 2020, we would consistently spend time across a range of different communal spaces, be this the office, the high street or other recreational facilities. After almost two years of being homebound, the demand on our own personal living areas, as well as that of the immediate surroundings, has changed.
Many house buyers and tenants are now prioritising bigger internal spaces that can more easily accommodate homeworking. In parallel, the demand for gardens and outdoor living areas such as terraces, balconies and rooftop gardens have become crucial for real estate.
So, as a result of the choices that remote and hybrid working have brought about, we are forced to look well beyond conventional models. Planning, design and housing are staunchly user-focused industries. It looks likely considerations around wellness will remain a high priority. Developers, homebuilders, architects and masterplanners are therefore adapting quickly.
Working with nature
We are moving into a period where the quality of living spaces and gardens and the character of properties rank higher than simply living in close proximity to the workplace. Typical ‘grid’-like planning, which often results in small and densely packed gardens, will struggle to satisfy this demand. Design factors such as the placement of windows, greater celling height, and the amount of natural light are also playing an increased role as appeal factors.
As many city dwellers look to capitalise on the freedom provided by remote working, we will see reduced demand for office space, which we hope, in turn, will provide the land to develop more affordable but quality housing options for city dwellers and those looking to embrace city life. At the same time, planners also need to consider wellness factors including accessibility to better infrastructure, community parks and other leisure facilities.
Even prior to the passing of the Environment Act last November, our work has been informed by a strong landscape and biodiversity-led vision. This involves working closely with ecologists and landscape architects from the early stages of a project and using ecology and landscape to make the scheme unique.
In a recent project in Chichester district, we worked closely with ecologists to significantly increase biodiversity, which allowed us to work with, rather than against, nature and ensure that the design complemented the local landscape both aesthetically and ecologically. This was supported by an equally methodical approach towards the aesthetic appeal of the final project, right from the early days.
A pattern book was produced, intended to function as a design code for the existing landscape and architectural vernacular. This guided the design evolution process, ensuring we create a physical setting in which the new and existing were cohesive. This thought process was considered well ahead of its time before design codes became more a common topic of discussion.
By bike or on foot
In addressing the need for wellbeing, the city of the future will benefit from better infrastructure to enable ‘active’ transport – specifically walking and cycling routes – but also public access to green areas and a substantial focus on biodiversity. This will then enable cities to reduce traffic and emissions.
The ‘15-minute neighbourhood’, a model in which access to key recreational and leisure facilities are 15 minutes away or less, is an increasingly popular concept which is supported by, and supports, the concept of wellbeing while also creating cohesion and a sense of ownership in our communities. Alongside better access to nature and provision of adequate green areas for recreation and leisure, this can ensure that the city of the future complements addresses residents’ desire to escape from the hustle and bustle of daily life, and allows cities to prosper.
Ananya Banerjee is head of design at Boyer











