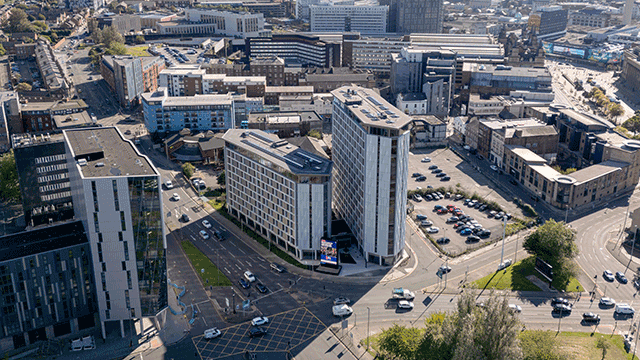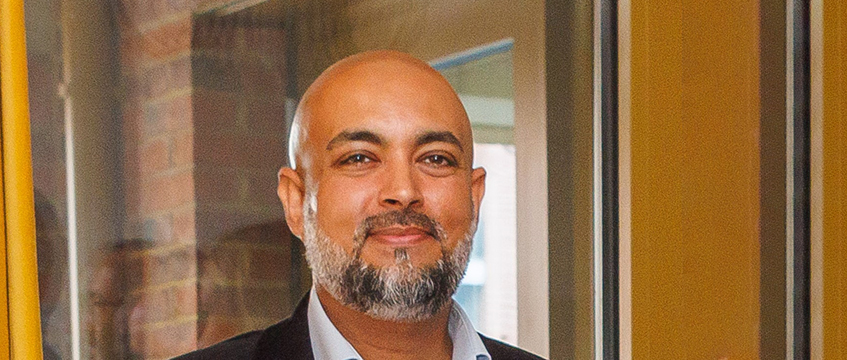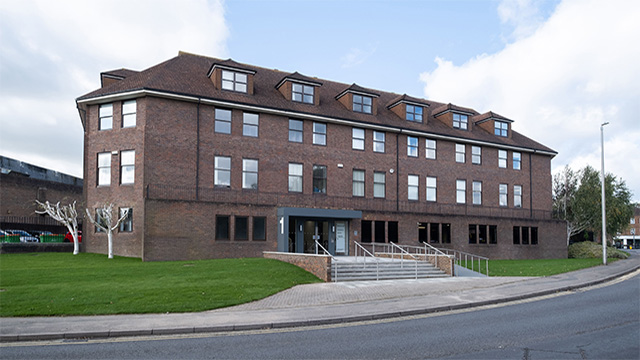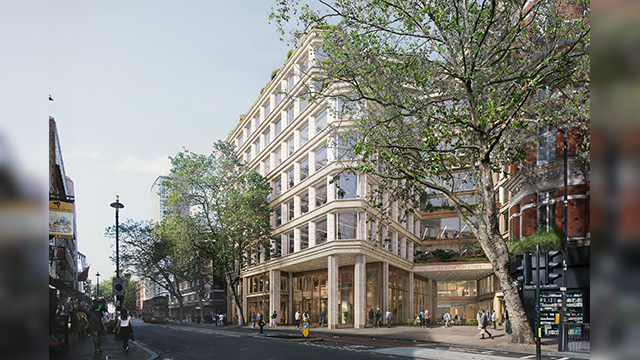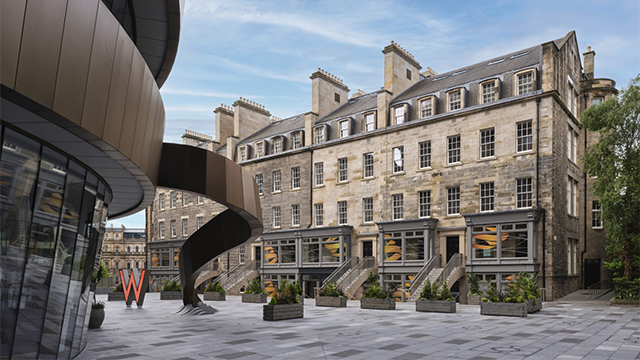We must build accessible housing to address inequality
COMMENT A new Labour government has given renewed energy to the UK housing market, with a clear urgency from the party to address housing inequality and increase housebuilding output by delivering 1.5m new homes over the next parliament.
While politicians discuss housing issues, such as planning backlogs, supply chain demands and depleted stock levels, it is vital that the design of our housing is not overlooked. We must ensue as a sector that we deliver quality, accessible homes that disabled people can genuinely live in now and for years to come.
A report published by the Levelling Up, Housing and Communities Committee, prior to the change in government, laid bare the inequality that disabled people face in terms of accessible housing in England.
COMMENT A new Labour government has given renewed energy to the UK housing market, with a clear urgency from the party to address housing inequality and increase housebuilding output by delivering 1.5m new homes over the next parliament.
While politicians discuss housing issues, such as planning backlogs, supply chain demands and depleted stock levels, it is vital that the design of our housing is not overlooked. We must ensue as a sector that we deliver quality, accessible homes that disabled people can genuinely live in now and for years to come.
A report published by the Levelling Up, Housing and Communities Committee, prior to the change in government, laid bare the inequality that disabled people face in terms of accessible housing in England.
Shockingly, just 7% of homes in England have the most basic accessibility features – and a wheelchair user joining a local authority waiting list may have to wait up to 47 years for a new build wheelchair-accessible home.
More recently, the Centre for Ageing Better has urged Labour to increase the minimum accessibility requirements for new-build homes to address the needs of 1.8m people requiring accessible or adaptable housing. So how do we begin to solve a lack of accessible homes?
Adapted to be accessible
At Barratt London, 10% of our homes across the capital are designed to be easily adapted. These homes are designed to be readily modified or adjusted to meet the specific needs of individuals with disabilities or mobility issues.
This could include features such as wider doorways and corridors to accommodate wheelchairs, level thresholds for easy access and adaptable bathrooms and kitchens.
We are working closely with the Greater London Authority and local councils to first and foremost understand the individual needs of each borough. These conversations take place at the earliest opportunity and determine the volume of homes within each development that will be accessible.
This early engagement ensures that the specific needs of disabled people are met in each development. Alongside the number of units, it is also crucial that tenure and affordability levels are discussed to ensure that, as a responsible developer, we are delivering the correct homes for each borough.
Our Bermondsey Heights development has recently launched 20 accessible homes, which will be exclusively marketed to wheelchair users for the first 12 months.
A number of these homes will be available through Discount Market Sale, which allows wheelchair users within Southwark a minimum 30% discount on the market sale.
Inclusive design features available as standard include increased door widths and hallways to allow for easy movement throughout the home, additional space provision in key rooms and lower light switches.
Further bespoke adaptations can be made by purchasers to suit their own individual needs, such as rise and fall kitchen counters, which allow the height of a counter to be manually adjusted, easy access storage and step-free bathrooms.
Designing for a lifetime
Looking beyond our core design, accessible homes must also be futureproofed and allow for adaptions to prevent a disabled person from needing to uproot further down the line.
This could include ensuring bathrooms can be remodelled, spacing throughout that is wide enough to accommodate larger furniture or beds, and flexible kitchens that can change throughout a lifetime.
However, the conversation around accessibility cannot stop at the home itself. Instead, we need to look at wider placemaking and consider how to design truly accessible developments.
We need to look at every aspect of a development to understand how it is lived in, and what the impact may have on a resident with a disability.
Whether it’s ensuring outdoor space such as shared terraces and communal gardens are wheelchair friendly or extending the width of pavements to create a safe route, our wider design and planning teams consider countless factors.
Where possible, we provide blue badge parking or ensure residents have the means to apply directly to the local council for a space, and all communal and residential blocks allow for independent wheelchair usage through the provision of larger layouts and easy access automatic doors to allow for independent access.
Monitoring, improving and collaborating
Sharing successful case studies and best practice with other developers and stakeholders can further promote industry-wide improvements in accessible housing design.
Regular monitoring and adaption based on resident feedback will ensure that our homes continue to meet the evolving needs of disabled people.
As a sector, we must be willing to receive feedback and be agile in our approach, while working in collaboration with one another to achieve our ultimate goal of inclusive housing.
Across the industry, as we strive to address the UK’s housing needs in the face of a world that seems to be facing an existential moral crisis, we must ask ourselves: what kind of society do we want to build for our children? I would suggest the least we should do is build one that is inclusive, equitable, and accessible to all. By prioritising accessible housing delivery, we can create a brighter future for generations to come.
Attzaz Rashid is head of design at Barratt London




