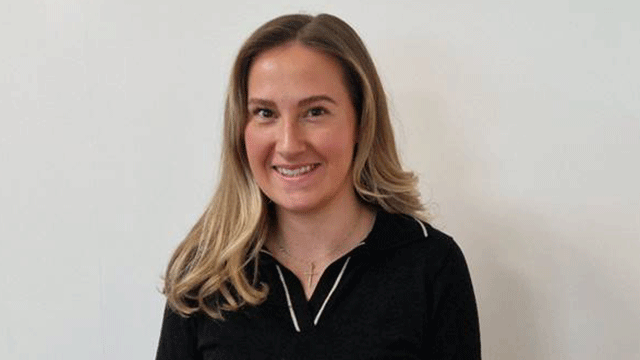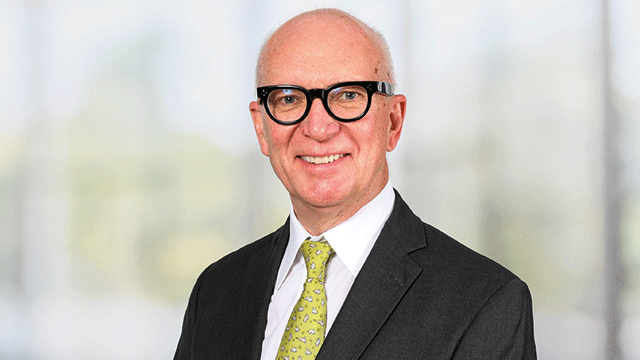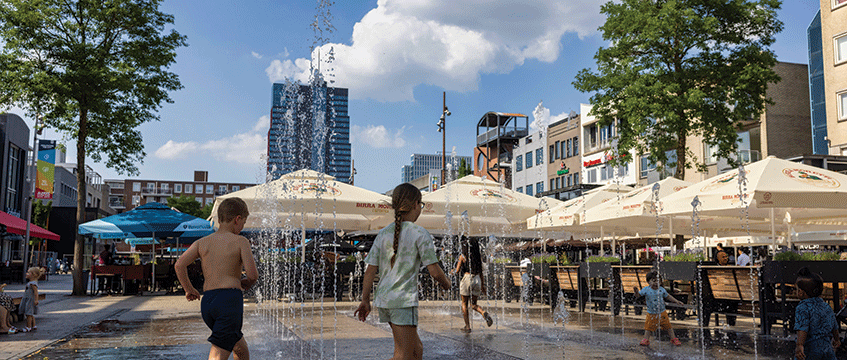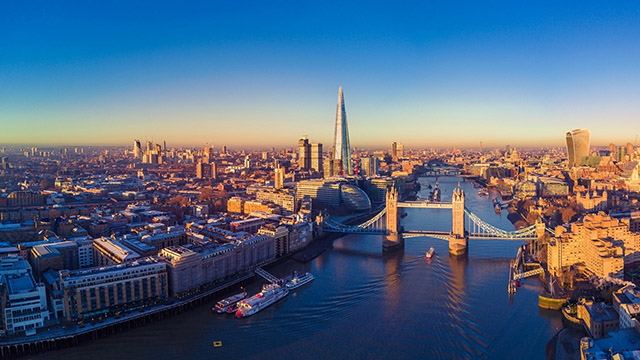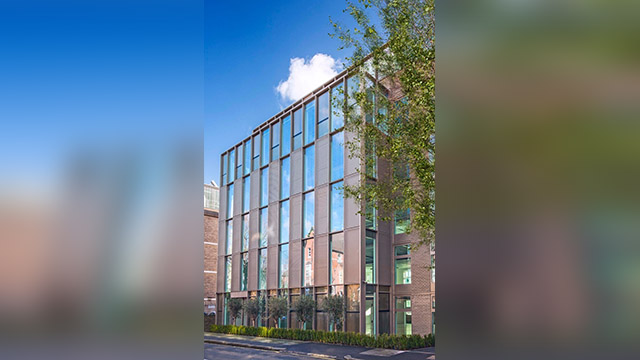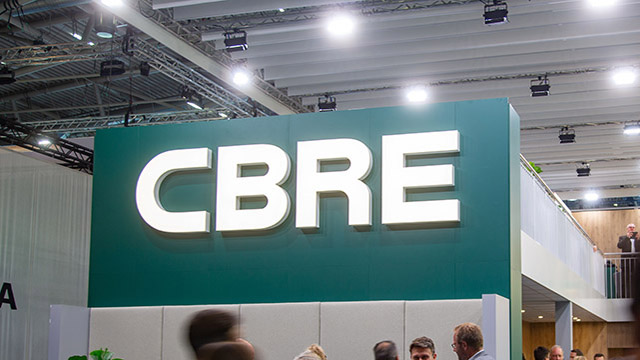Understanding Almere: a blueprint for city growth
“The biggest mistake would be that everything was perfect, that you had foreseen everything and you had nothing to learn from,” says Winy Maas, founding partner of global architecture and urbanism practice MVRDV.
Maas is one of the key creative forces behind the Almere 2030 masterplan, which has been loosely shaping the growth of the youngest and greenest city in the Netherlands since 2009.
This city, with its origins less than 50 years ago, is constantly learning, and its experience has much to teach those leading, creating and living in rapidly expanding cities around the world – or even planning new ones.
“The biggest mistake would be that everything was perfect, that you had foreseen everything and you had nothing to learn from,” says Winy Maas, founding partner of global architecture and urbanism practice MVRDV.
Maas is one of the key creative forces behind the Almere 2030 masterplan, which has been loosely shaping the growth of the youngest and greenest city in the Netherlands since 2009.
This city, with its origins less than 50 years ago, is constantly learning, and its experience has much to teach those leading, creating and living in rapidly expanding cities around the world – or even planning new ones.
Today, Almere’s population is 223,000 (up from 150,000 in 2001) and it continues to be seen as vital to the country’s population growth.
It is a fast-moving story for a city which started from nothing in 1976 to supply cheap housing for the urban expansion of Amsterdam and Utrecht, while preserving the “green heart” surrounded by the Randstad ring of industrial cities.
Almere sits on reclaimed polder land and, from the beginning, state and municipal government has been crucial to its development.
“The politicians and planners were obviously very eager and ambitious. How many times in your life can you create a new city? It is almost unique,” says JaapJan Berg, a researcher in urban planning.
Housing corporations delivered much of its first phases of housing. Only in the past decade or so have institutional investors, developers and private investors played a bigger role.
Garden city influence
Almere’s early state-led development learnt from the English garden city concept and the new towns built in the 1960s. Tower blocks were rejected in favour of low-rise, with Almere criticised for not living up to contemporary ideas of a “modern” city. Only later was it recognised as perhaps the Netherlands’ first postmodern city, says Berg.
Nevertheless, adds Maas, people felt like pioneers. “From the start, Almere dedicated itself to variety, with the concept of many different neighbourhoods. It became a laboratory for the transition from the 1960s’ zoned approach to urbanism to the more integrated approach to planning that we have today.”
Within this so-called polynuclear city, each district has its own facilities and identity. Districts are connected through shared infrastructure and a common city centre and separated by stretches of water, parks, woodland and farmland.
Connectedness is a defining feature: Almere is connected to the national rail system and now has six stations, meaning residents can get to the centre of Amsterdam in about 15 minutes; stations are connected to the bus service, which operates on its own grid; and cycling (as well as walking) is prioritised, with 500km of cycle routes.
The newest developments in housing architecture were continually embraced, says Berg, with Almere becoming a platform to show what is possible.
In the 1990s, the municipal government commissioned Rem Koolhaas’s OMA to design an extension to the city centre to keep pace with Almere’s growth (it had been adding around 3,000 homes a year) and its ambition to be a “real city”.
“The politicians were trying to make the city more complete, to attract companies to invest and to have their offices in the city, but also to create reasons to go to Almere, such as shopping, culture and sport,” Berg explains.
Creating employment so close to Amsterdam and Utrecht is something Almere continues to grapple with today. “Bringing economic development would always have been difficult, but the need to do so was only recognised later,” says Maas. But there are success stories – including recent examples of TV and film companies coming to Almere.
Facilitating growth
In design terms, OMA’s triple-stack approach put traffic and parking underground, created a pedestrian-focused level above this for shopping, leisure and public spaces, and topped this with green roofs on which houses and small blocks of flats could be built. An office complex was placed north of the central station.
Then in 2006, the government set a target of adding up to 60,000 new homes and 100,000 new jobs in Almere – doubling its size by 2030. Maas’s practice was commissioned to produce the vision for this next phase, releasing its Almere 2030 masterplan in 2009 after extensive consultation.
“It is an intriguing challenge and Almere can facilitate that growth more easily than other places,” says Maas.
The masterplan does this across four key areas, with around 20,000 homes each, now at various stages of progress: Almere IJ-land, a new island off the coast in the IJ lake; Almere Pampus, a neighbourhood focused on the lake and open to experimental housing; Almere Centre, an extended city centre surrounding the central lake; and Almere Oosterwold, an area devoted to a more rural and organic urbanism. The common criteria for each one is that they should all “love landscape”.
One of the key things Maas has done is to reserve land on the map, where building cannot happen, to allow for a high-speed rail link in the future. This is planted with poplars – fast-growing trees that will not be controversial to remove when the time is right. “The anticipation of the future is still there,” Maas says. It has also been necessary to plan for some higher-density housing to provide the volume of homes needed while still protecting green spaces.
Learning and adapting
When Almere won the competition to host the Floriade 2022, the world’s largest horticultural expo, this was also incorporated into the city’s expansion, with MVRDV producing the design. The expo proved to be a costly exercise for Almere – making a huge loss as projected visitor numbers failed to materialise post-pandemic and triggering numerous council resignations along the way. For Maas, it was a traumatic episode. But he believes its legacy will still be positive: a new residential district is now taking shape with homes replacing the expo’s temporary pavilions, set around an alphabetical library of trees and plants.
As well as planning for Almere’s future expansion, Maas says the city is improving on what already exists. He is a firm believer that Almere’s identity should be preserved, even where some deem it ugly. But the standard of existing housing can be improved, such as by adding insulation, to meet new European legislation. Some existing blocks of rental flats will be extended upwards, Maas says, acknowledging that densification will be a “test of emotions”.
It’s all about learning and adapting. “You cannot make a completely resilient town – you don’t know exactly what challenges the city will face in 100 years’ time,” says Maas. “There is a lot we can do, but we also have to make cityscapes that can adapt.”
To send feedback, e-mail julia.cahill@eg.co.uk or tweet @EGJuliaC or @EGPropertyNews
Images: Almere.nl





