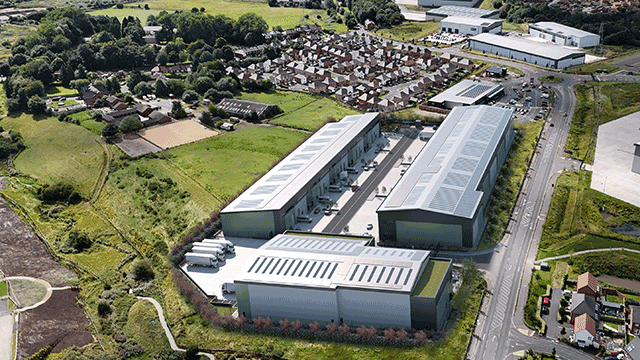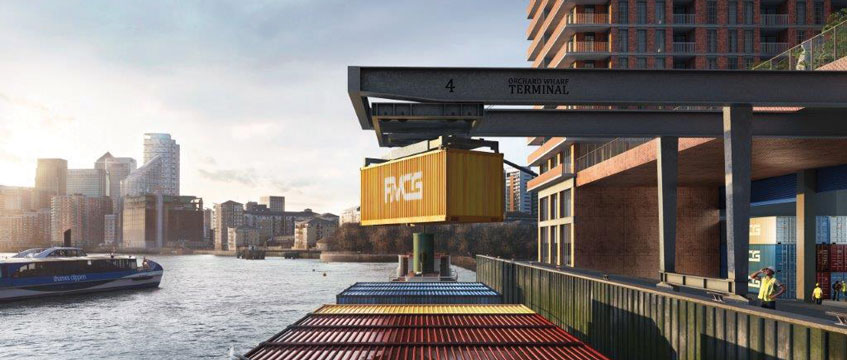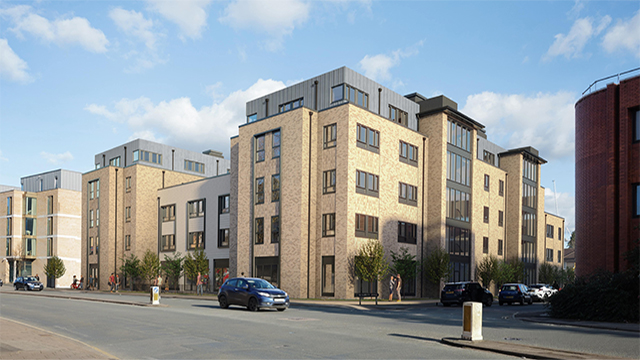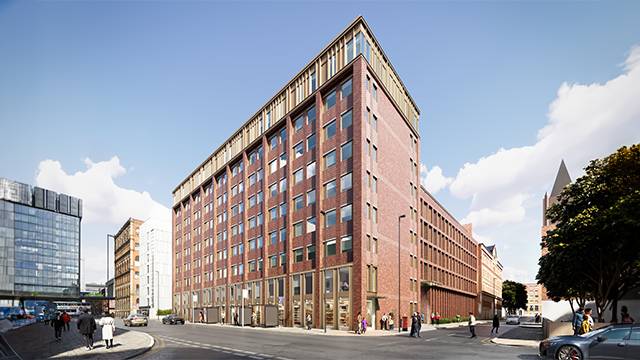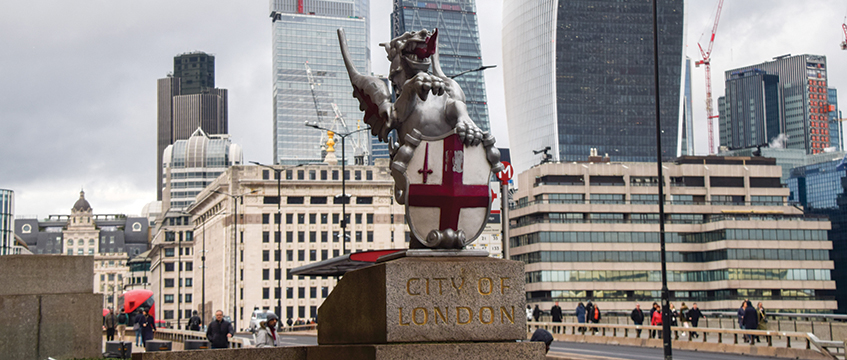Regal London plans £500m beds and sheds at Orchard Wharf
Regal London is working up plans for a £500m hybrid scheme combining flats, industrial and logistics and an active wharf at Orchard Wharf, E14, in the Docklands.
The development is Regal London’s largest to date, comprising 826 flats of mixed tenures, 83,260 sq ft of logistics, waterfront freight and public realm.
It is also the first time Regal London has incorporated build-to-rent in a wider mixed-use scheme. Proposals for six residential buildings comprise 456 BTR, 137 private sale, 81 discount market rent and 152 affordable rented flats, equating to 35% affordable housing.
Regal London is working up plans for a £500m hybrid scheme combining flats, industrial and logistics and an active wharf at Orchard Wharf, E14, in the Docklands.
The development is Regal London’s largest to date, comprising 826 flats of mixed tenures, 83,260 sq ft of logistics, waterfront freight and public realm.
It is also the first time Regal London has incorporated build-to-rent in a wider mixed-use scheme. Proposals for six residential buildings comprise 456 BTR, 137 private sale, 81 discount market rent and 152 affordable rented flats, equating to 35% affordable housing.
It will seek an occupier for the logistics element and a funding partner for the BTR aspect prior to construction, to launch a fully operational scheme in 2025-26.
The former industrial site has been vacant for nearly 30 years despite significant amounts of residential development in the area and various attempts to unlock the land. It includes a safeguarded wharf which requires that development incorporate an active front with waterborne freight.
The developer expects to lodge a planning application by the end of October, including detailed plans for the resi and logistics and the marina in outline form.
Regal London entered exclusive talks with landowner Grafton Group and agreed a STP deal for around £40m in 2017.
It has enlisted hybrid specialists Aukett Swanke to design the industrial and logistics aspect, which sits under a podium with five resi buildings and a separate sixth building. These are designed by JCP Architects, which will incorporate the industrial frame into the design with feature steel staircases.
[caption id="attachment_1052437" align="aligncenter" width="600"] Orchard Wharf central raised podium garden[/caption]
It is consulting the Port of London Authority on various options for the waterfront, with a capacity for up to 350,000 tonnes of freight per year. This is likely to involve a containerised loading bay and a crane. However, it is also considering a pontoon or jetty as alternatives, and is exploring the potential of extending the Thames pathway across the waterfront.
The sustainable scheme will be designed for electric vehicles. It will provide a central raised podium garden stretching over 1.2 acres and a park linking to the East India Dock Basin with a view to reopen the historic basin.
Steve Harrington, planning director at Regal London, said: “A single use on this site is such a missed opportunity for the basin and Tower Hamlets.
“Why would you just do logistics on a site like this, given where it is and how well-connected it is, when there is definitely an opportunity for residential development as well?”
Jonathan Seal, chief executive at Regal London, said: “The vision has always been about bringing a mixed-use scheme to this site, with the residential being a core part of that. When we [questioned if this] would work for a last-mile logistics [facility], that was the lightbulb moment.
“The online delivery model is here to stay and grow, and those suppliers need to deliver into that market just in time. To do that you need to have sites which are strategically well-located.”
See also: Why developers are getting on board with beds, sheds… and boats
To send feedback, e-mail emma.rosser@egi.co.uk or tweet @EmmaARosser or @estatesgazette
Photos: Regal London




