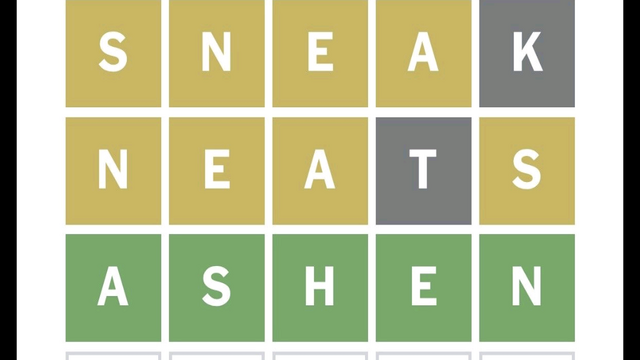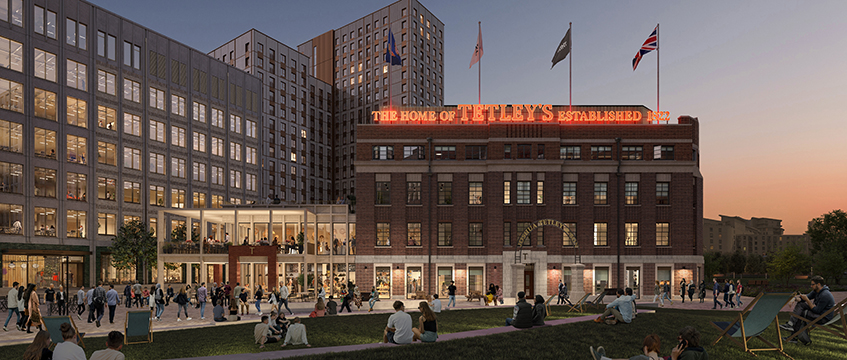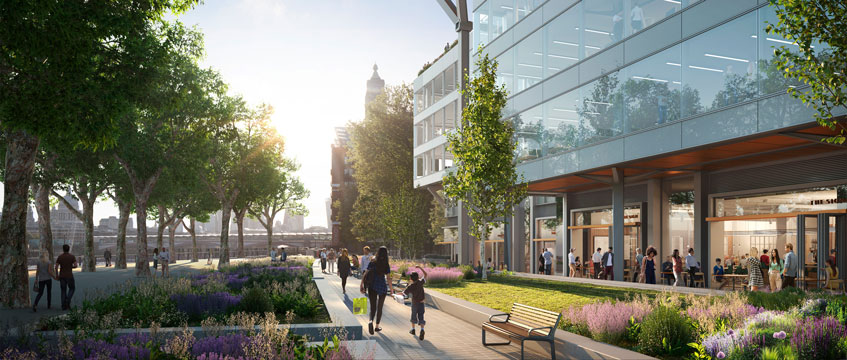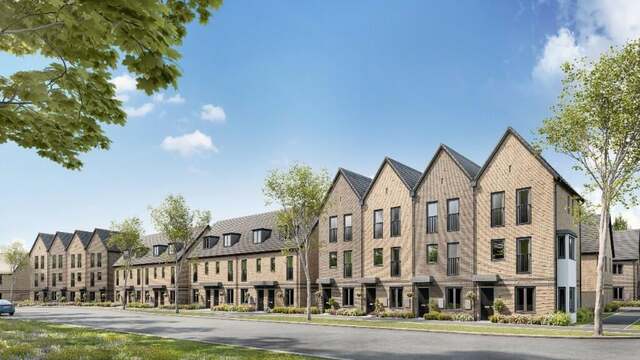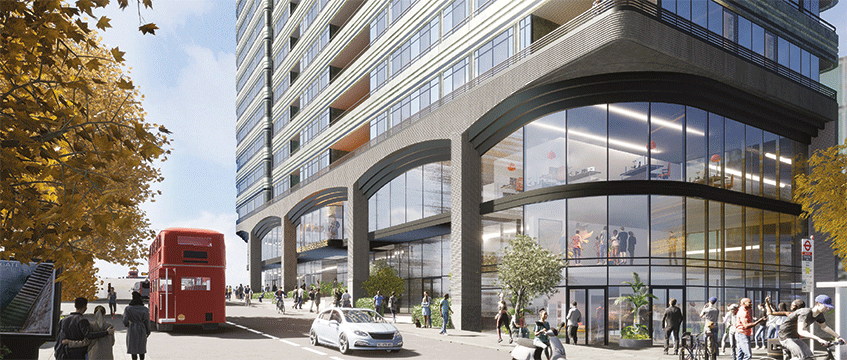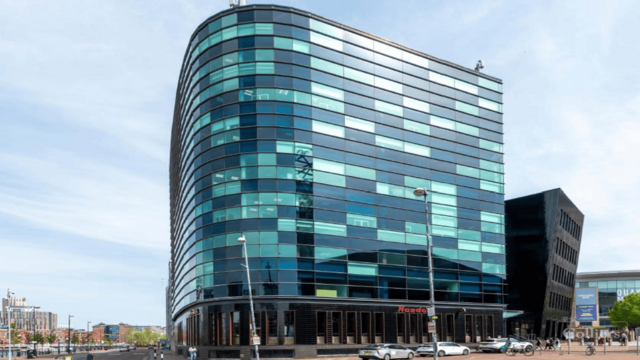Redevelopment plans brewing for Leeds’ Tetley building
Vastint has lodged proposals for the redevelopment of the Tetley building in Leeds.
The regeneration plans, created by architects Supervene and Enjoy Design, feature 13,000 sq ft of office space, as well as additional event space.
As part of the redevelopment, the art deco facade of the former brewery will be retained while the basement, which previously connected the building with the wider site, will be used as a lounge/bar.
Vastint has lodged proposals for the redevelopment of the Tetley building in Leeds.
The regeneration plans, created by architects Supervene and Enjoy Design, feature 13,000 sq ft of office space, as well as additional event space.
As part of the redevelopment, the art deco facade of the former brewery will be retained while the basement, which previously connected the building with the wider site, will be used as a lounge/bar.
The ground floor meanwhile will provide a market hall space and amenities.
There will also be a roof terrace and extension to the eastern facade of the building.
The 92-year-old building is expected to become accessible to the public as the developer has partnered with Kirkstall Brewery to reopen it while planning approval is sought from the council.
The Tetley building forms a part of the wider Aire Park, a 24-acre mixed-use district on Leeds’ South Bank. The scheme comprises a new 8.6-acre city centre green park, up to 1,400 homes and 800,000 sq ft of office space.
Simon Schofield, head of development North at Vastint UK, said: “Our plans aim to create a variety of spaces within the building, including public amenities such as a Changing Places facility, food and drink opportunities and event spaces, which will be accessible to all.
“We also want to continue the building’s history of being a place of business, by creating new office space.”
Check out planning decisions in Leeds >>




