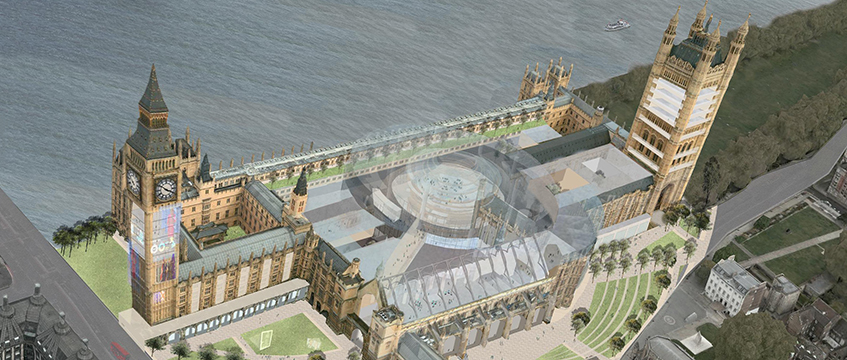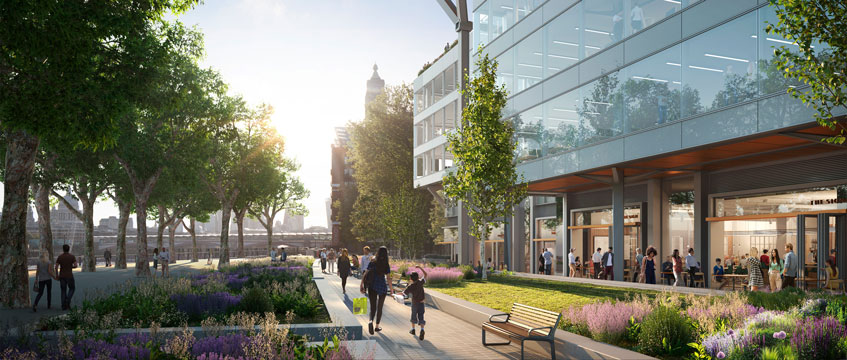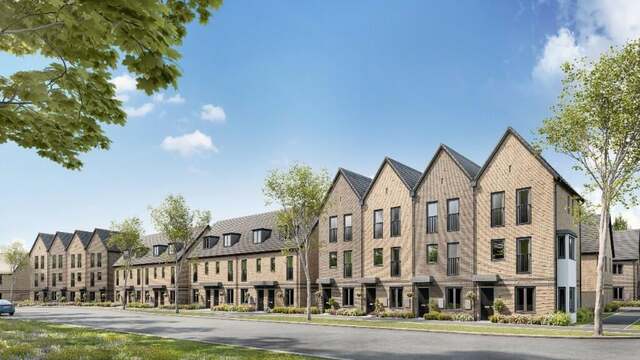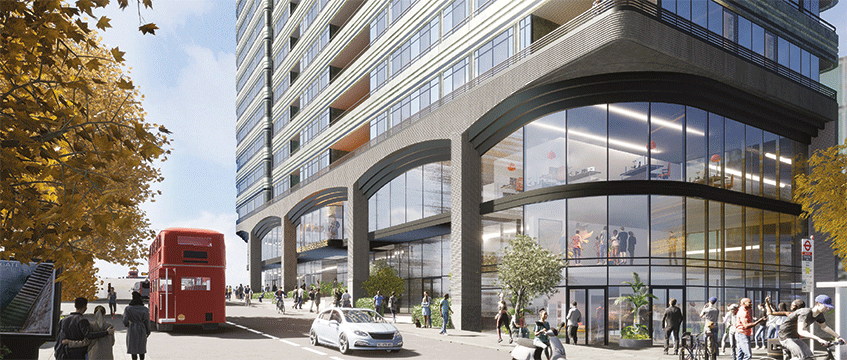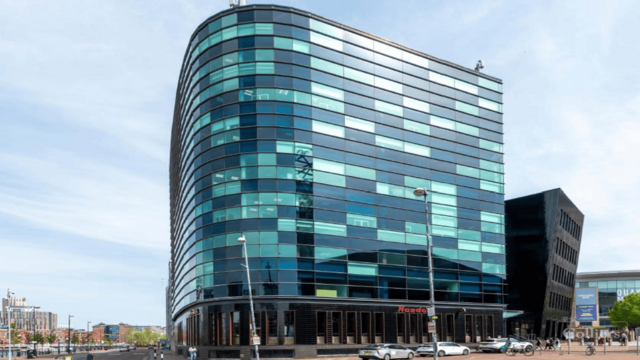Plans submitted for temporary House of Commons
Plans have been submitted to create a temporary home for 650 MPs while the Palace of Westminster is restored.
Works are expected to begin on the Northern Estate – a group of 18th, 19th, 20th and 21st century buildings to the north of Bridge Street and to the east of Whitehall/Parliament Street – next year.
The Northern Estate will be transformed to provide a temporary new home for the chamber of the House of Commons, as well as other parliamentary functions which support the House. It will provide a greater level of accessibility for MPs and visitors, including a fully accessible public gallery.
Plans have been submitted to create a temporary home for 650 MPs while the Palace of Westminster is restored.
Works are expected to begin on the Northern Estate – a group of 18th, 19th, 20th and 21st century buildings to the north of Bridge Street and to the east of Whitehall/Parliament Street – next year.
The Northern Estate will be transformed to provide a temporary new home for the chamber of the House of Commons, as well as other parliamentary functions which support the House. It will provide a greater level of accessibility for MPs and visitors, including a fully accessible public gallery.
The temporary chamber will be built inside Richmond House, which is near the Ministry of Defence and the Metropolitan Police’s New Scotland Yard building on Victoria Embankment. Proposals include the substantial demolition of the office floors and rear elevations of Richmond House to provide a new building with a rooftop terrace.
[caption id="attachment_1005243" align="aligncenter" width="847"] Richmond House, 79 Whitehall (© Newscast/Shutterstock)[/caption]
A public consultation was launched on the proposals in May 2019 and a series of changes to the proposals have been made as a result. Most notably, the submitted proposals no longer include a security pavilion in front of Richmond House – which was felt to block views of the façade – with these functions to be incorporated into the adjacent 85 Whitehall/54 Parliament Street.
Lendlease has secured the mandate to develop the new building. which has been designed by architects Allford Hall Monaghan Morris.
The estimated construction cost of the Northern Estate Programme scheme is £600m-£800m.
Liz Peace, chair of the shadow Sponsor Board of the Restoration and Renewal of the Palace of Westminster, said: “The Palace… is universally recognised as an icon of democracy and is arguably our country’s most important listed building, yet sadly it remains in urgent need of repair after years of under-investment.
“Our plans for the Northern Estate remain the essential first step to enable the restoration and renewal of the Palace to take place.
“The designs will create an exceptional and lasting legacy for parliament, long after the House of Commons has returned to the Palace, and ensure that all MPs can work from a single, secure site, which is a key requirement during the decant period.
[caption id="attachment_1005242" align="aligncenter" width="847"] The Northern Estate (© House of Commons Northern Estate Programme)[/caption]
To send feedback, e-mail anna.ward@egi.co.uk or tweet @annaroxelana or @estatesgazette







