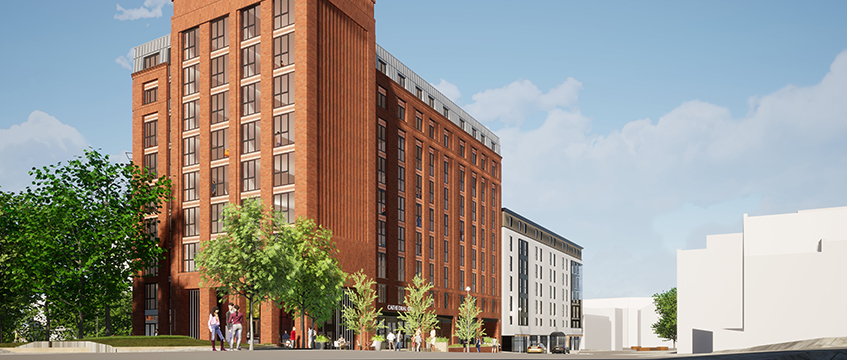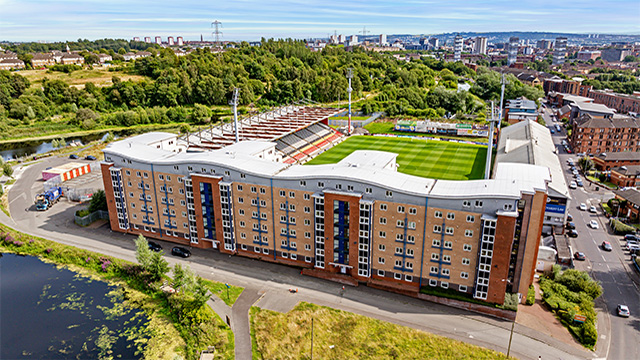Plans filed for 186-home Derby resi scheme
Wavensmere Homes and Wilson Bowden Developments have submitted a full planning application to Derby City Council to develop 186-homes on one of the final plots of vacant land within Derby’s newly revitalised Cathedral Quarter.
The development will be a nine-storey building of one- and two-bedroom apartments.
The 0.5-acre site is bounded by Full Street to the west and the River Derwent to the east.
Wavensmere Homes and Wilson Bowden Developments have submitted a full planning application to Derby City Council to develop 186-homes on one of the final plots of vacant land within Derby’s newly revitalised Cathedral Quarter.
The development will be a nine-storey building of one- and two-bedroom apartments.
The 0.5-acre site is bounded by Full Street to the west and the River Derwent to the east.
The site was previously occupied by a police station, which was constructed in the 1960s and demolished in 2013. Phase One of Wilson Bowden’s Full Street development was completed in 2016.
It includes the refurbishment of the Riverside Chambers office complex, the delivery of 46 homes at Number One Cathedral Green, and a Premier Inn hotel.
The remaining parcel of land had been earmarked for an office development of up to 100,000 sq ft, but it will now be brought forward by Wavensmere Homes for the residential scheme.
The Franklin Ellis Architects-designed plans include 2,000 sq ft of mixed-use space, as well as amenities such as a café, gym, co-working zone, and concierge point.
Wavensmere Homes managing director James Dickens said: “The plans we have submitted for Cathedral One would help towards Derby City Council’s target to provide a minimum of 11,000 new homes throughout the city over the coming decade.
“By appropriately densifying this derelict brownfield site within such a prized and popular city location, we will create highly energy-efficient homes for well over 250 people who will then spend their time and disposable income locally.”
See more planning information for Derby>>
CGI © Franklin Ellis Architects











