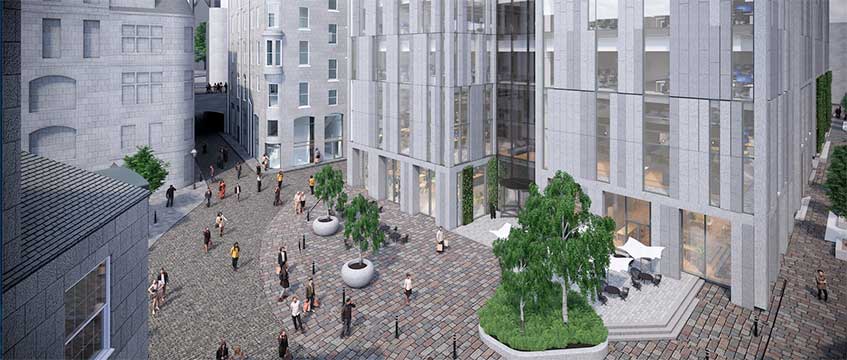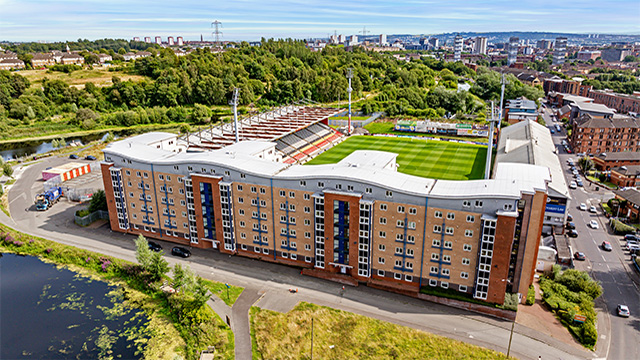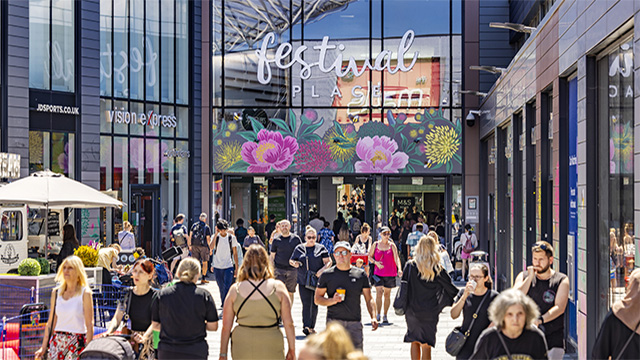Patrizia gains consent for new scheme at Aberdeen Market
Patrizia has secured conditional planning approval from city councillors to redevelop the Aberdeen Market building and former BHS into a mixed-use scheme.
The developer will replace Aberdeen Market with an 11-storey glass and granite building facing Market Street. The scheme will be office-led, and provide retail, café and exhibition space as well as an underground car park.
There will also be a new pedestrian area and green civic space for public art installations and outdoor events.
Patrizia has secured conditional planning approval from city councillors to redevelop the Aberdeen Market building and former BHS into a mixed-use scheme.
The developer will replace Aberdeen Market with an 11-storey glass and granite building facing Market Street. The scheme will be office-led, and provide retail, café and exhibition space as well as an underground car park.
There will also be a new pedestrian area and green civic space for public art installations and outdoor events.
Separate permission was granted to redevelop the adjoining former BHS building, in Union Street, into offices, shops and flats.
Plans for the site have been in development for more than three years, since the collapse of BHS in 2016.
According to Patrizia, the present market building had been “deteriorating for some time” both structurally and economically, as shopping trends change.
Shaun Hose, director of asset management at Patrizia, said: “Today’s decision is very welcome after four years of working on proposals for this site, during which the BHS building has remained vacant.
“We will continue to work closely with Aberdeen City Council and other stakeholders to deliver on our proposals which will inject new vibrancy into this part of the city centre and deliver a highly attractive destination that will attract a range of businesses and, in turn, footfall into the area.”
To send feedback, e-mail pui-guan.man@egi.co.uk or tweet @PuiGuanM or @estatesgazette











