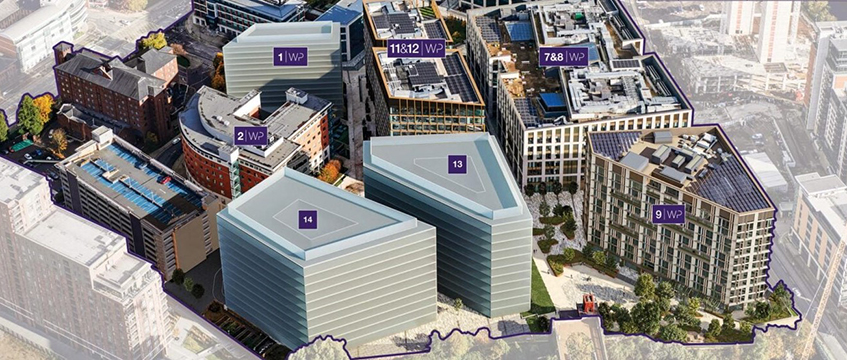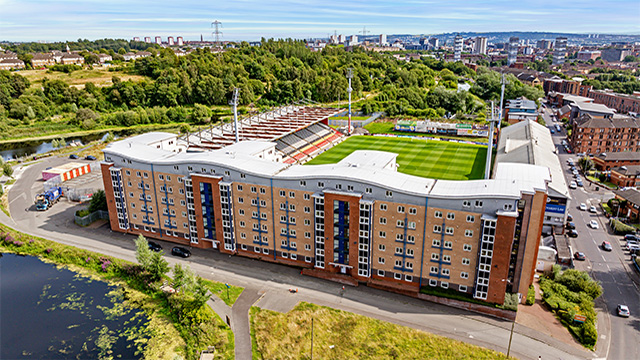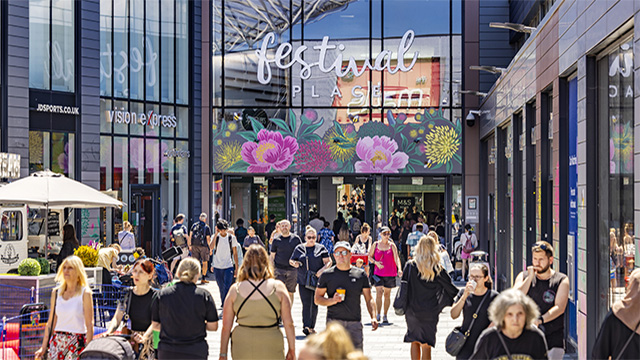MEPC reveals plans for next office scheme at Leeds’ Wellington Place
MEPC has revealed proposals for another 11-storey office building at Wellington Place in Leeds.
The 12-building estate, with more than 1.9m sq ft of commercial, retail and leisure space, sits in the city’s West End area by the River Aire.
The developer is looking to lodge a full planning application for a 199,538 sq ft building, which will form a part of the redevelopment of the Wellington Place phase two site. The outline proposals for the wider masterplan were approved by the city council in June 2019.
MEPC has revealed proposals for another 11-storey office building at Wellington Place in Leeds.
The 12-building estate, with more than 1.9m sq ft of commercial, retail and leisure space, sits in the city’s West End area by the River Aire.
The developer is looking to lodge a full planning application for a 199,538 sq ft building, which will form a part of the redevelopment of the Wellington Place phase two site. The outline proposals for the wider masterplan were approved by the city council in June 2019.
This scheme, to be known as 14 Wellington Place, will comprise an 11-storey building, featuring workspace from the first to the top floor, with commercial space on the ground floor and a combined reception and business lounge across the ground and mezzanine levels.
The basement is expected to have up to 40 parking spaces.
The building will be all electric, net zero carbon in operation and target NABERS 5.5-star, Fitwel two-star, EPC A and BREEAM Outstanding accreditations.
A spokesperson for MEPC said: “Plans for 14 Wellington Place, the next state-of-the-art building at the business estate, are being prepared. Once complete, it will meet the highest standards of energy efficiency and offer 200,000 sq ft of sustainable grade-A office space in Leeds.
“The new building will look to address the high demand for premium office space in the city centre.”
See planning decisions in Leeds >>
Image © MEPC











