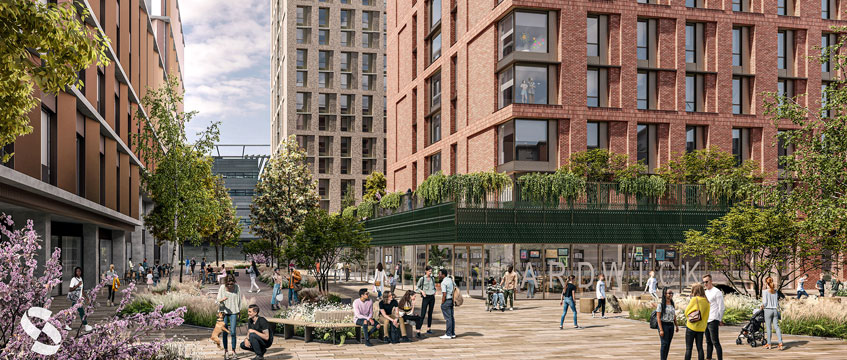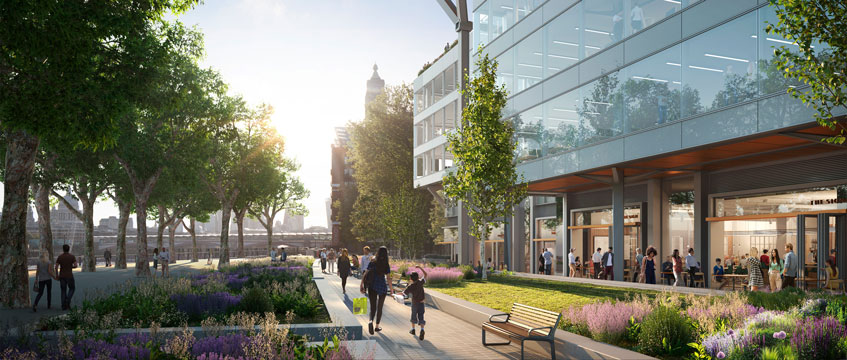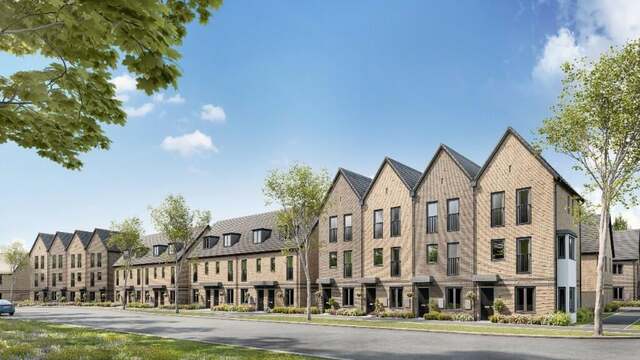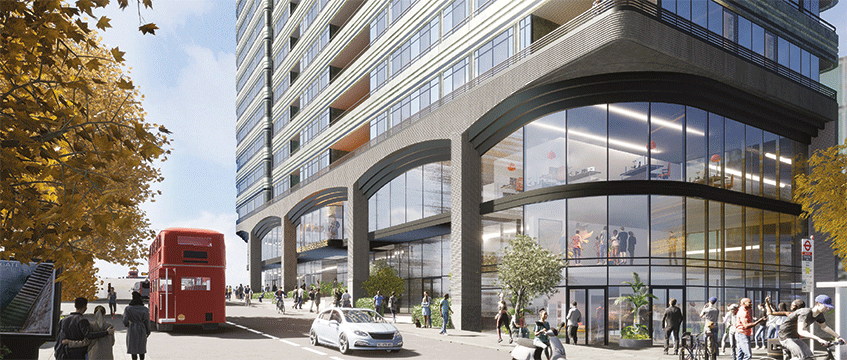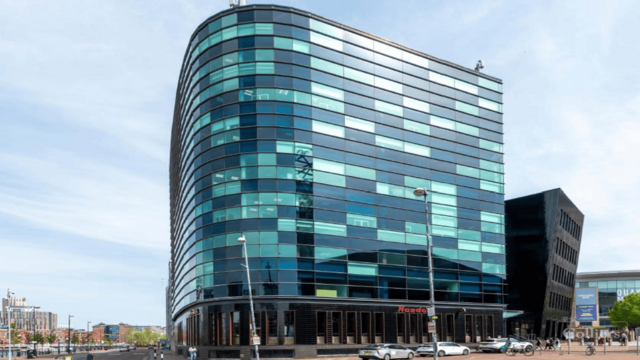Major Manchester development gets go ahead
Manchester City Council has granted a resolution to approve a full planning permission to McLaren Property and Kadans Science Partner for the Upper Brook Street development in Ardwick, Manchester.
McLaren Property, Kadans Science Partner, Property Alliance Group and Moda Living are working collaboratively to deliver a wider masterplan vision for Upper Brook Street.
The planning permission awarded relates to McLaren Property and Kadans Science Partner’s portion of the wider masterplan. McLaren will deliver 490,000 sq ft of purpose-built student accommodation across two buildings of nine and 23 storeys, totalling 737 student bedspaces. Kadans’ in-house team will deliver 216,000 sq ft of purpose-built technical real estate space across a nine-storey building.
Manchester City Council has granted a resolution to approve a full planning permission to McLaren Property and Kadans Science Partner for the Upper Brook Street development in Ardwick, Manchester.
McLaren Property, Kadans Science Partner, Property Alliance Group and Moda Living are working collaboratively to deliver a wider masterplan vision for Upper Brook Street.
The planning permission awarded relates to McLaren Property and Kadans Science Partner’s portion of the wider masterplan. McLaren will deliver 490,000 sq ft of purpose-built student accommodation across two buildings of nine and 23 storeys, totalling 737 student bedspaces. Kadans’ in-house team will deliver 216,000 sq ft of purpose-built technical real estate space across a nine-storey building.
The plans will also bring forward multi-use space for a community centre, commercial space for retail and a café, new accessible public realm, including play space, new trees and planting.
McLaren Property and Kadans expect to start construction in Q2 2024.
Manchester City Council has also resolved to grant planning permission to Property Alliance Group and Moda Living for its portion of the wider masterplan, providing 550,000 sq ft of life sciences floorspace and 983 student beds, along with new community facilities.
The two schemes were recommended for approval by planners just before Christmas.
The consortium revealed its masterplan, designed by architects Hawkins Brown, Sheppard Robson and SimpsonHaugh, earlier this year. The wider proposals include 766,000 sq ft of life sciences accommodation, 1,720 student beds, community facilities and public uses, such as a GP surgery, a new community centre, a local convenience store, retail and cafés.
The masterplan is expected to deliver almost 6,000 new jobs to the area and construction benefits of more than £450m.
Ashton Hale is advising on planning.
To send feedback, e-mail samantha.mcclary@eg.co.uk or tweet @samanthamcclary or @EGPropertyNews







