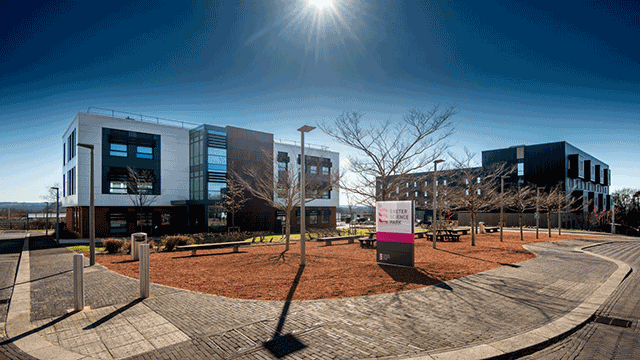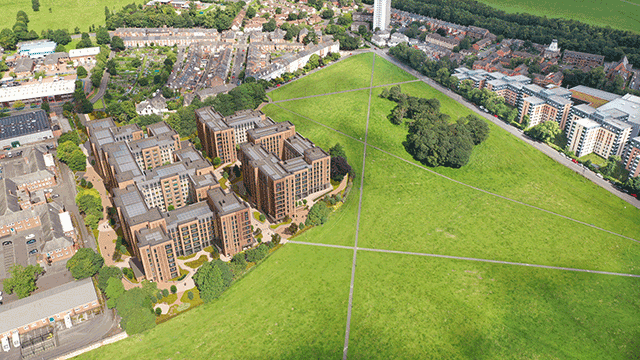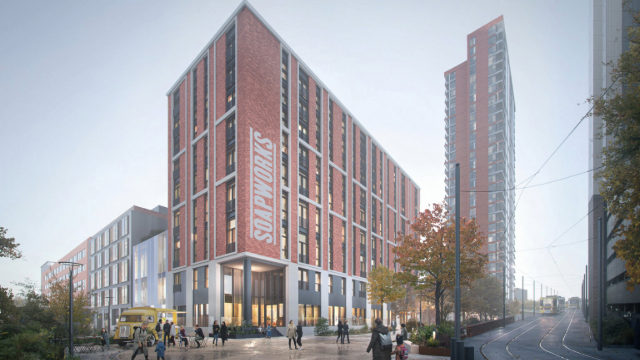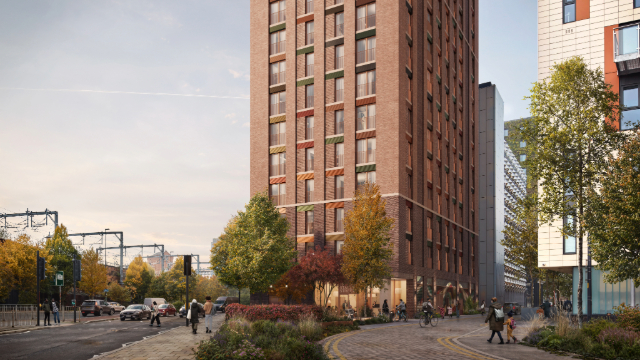Lendlease is to develop its first office block at the £2.5bn Elephant Park regeneration of the former Heygate Estate, SE1.
The developer is proposing an 18-storey building comprising 480,000 sq ft of net space (class E), with ground floor flexible commercial and offices on the upper floors.
The office is a departure from the 2013 outline consent, following Southwark Council’s increased targets for employment space in the borough.
The new proposals for plot H1 on Walworth Road seek to provide 10% of Southwark’s projected requirement for new employment space over the next 15 years.
Plans also include an allocation for 10% affordable workspace and proposals for a potential health hub, subject to council confirmation.
The revisions come eight years after Southwark approved the original 3,000-home masterplan for the redevelopment of the council’s Heygate Estate.
Southwark Council selected Lendlease as partner in 2007 and signed a development agreement in 2010. The outline plans were submitted in 2012 for a scheme of more than 3,000 homes. This included 2.7m sq ft of residential space, 180,000 sq ft of retail and 53,800 sq ft of office space across 27 acres.
Kristy Lansdown, Lendlease’s project director for Elephant Park, said: “The revitalisation of Elephant & Castle has been taking place for over a decade, and it is symbolic of the area’s success and the evolution of the town centre that there is now such a clear need for new high-quality workspace.
“Our plans not only address this need but provide an architecturally exciting and sustainable building that we think will appeal to London’s most dynamic businesses, while also providing a positive social impact for the local community through opportunities for employment, new workspace and more footfall to local businesses.”
Lendlease will use cross-laminated timber for the office floors, reducing the carbon emitted by up to a half compared with other similar buildings. The developer is aiming to exceed the London Plan targets for carbon-saving measures.
Friedrich Ludewig, founding director of architectural firm ACME, added: “This is our tallest timber building to date and sets a new benchmark for timber structures in London.”
A decision on the planning application is expected this year.

To send feedback, e-mail emma.rosser@eg.co.uk or tweet @EmmaARosser or @EGPropertyNews











