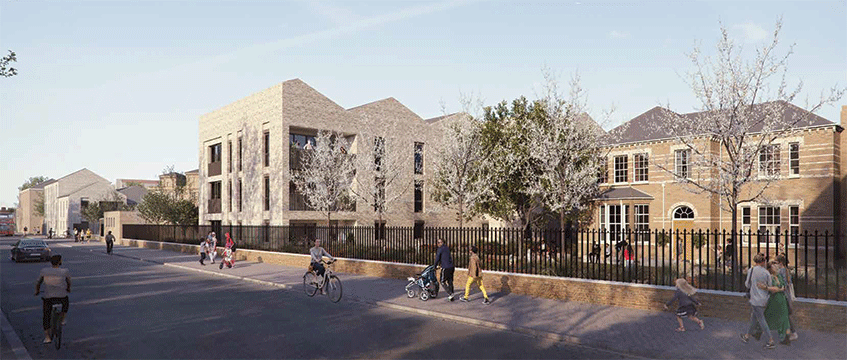Inland plans 1,629 flats at Hounslow Cavalry Barracks
Inland Homes has filed plans for 1,629 homes at the Cavalry Barracks site in Hounslow, west London.
The developer has worked up hybrid plans for a £600m scheme, following its acquisition of the 36.7-acre site from the Defence Infrastructure Organisation on behalf of the Ministry of Defence last year.
Plans from architect TP Bennett would see a significant uplift in housing delivered against a previous allocation of around 1,000 homes. However, it is a drop from initial plans of around 1,800 homes.
Inland Homes has filed plans for 1,629 homes at the Cavalry Barracks site in Hounslow, west London.
The developer has worked up hybrid plans for a £600m scheme, following its acquisition of the 36.7-acre site from the Defence Infrastructure Organisation on behalf of the Ministry of Defence last year.
Plans from architect TP Bennett would see a significant uplift in housing delivered against a previous allocation of around 1,000 homes. However, it is a drop from initial plans of around 1,800 homes.
Inland Homes has lodged detailed plans for 801 homes in the first phase of development. It is also proposing a further 828 homes in outline plans for three future phases. Some 218 homes will be provided in the existing listed buildings.
The Cavalry Barracks site currently holds 59 buildings, 14 of which are Grade II listed, with a further 19 locally listed. The majority of buildings were built in 1796 and are still operational, housing the First Battalion Irish Guards, which are due to vacate the site in August 2021.
Inland Homes’ proposals include 466,000 sq ft of communal open space, with 137,000 sq ft private amenity space including private gardens and balconies. The scheme will also offer 29,000 sq ft of commercial uses, with retail, workspace and community facilities.
The site will provide 502 affordable homes, with 302 as London affordable rent and 200 shared ownership.
The Cavalry Barracks site is Inland Homes’ fifth MoD development site.
To send feedback, e-mail emma.rosser@egi.co.uk or tweet @EmmaARosser or @estatesgazette
Images © TP Bennett Architects











