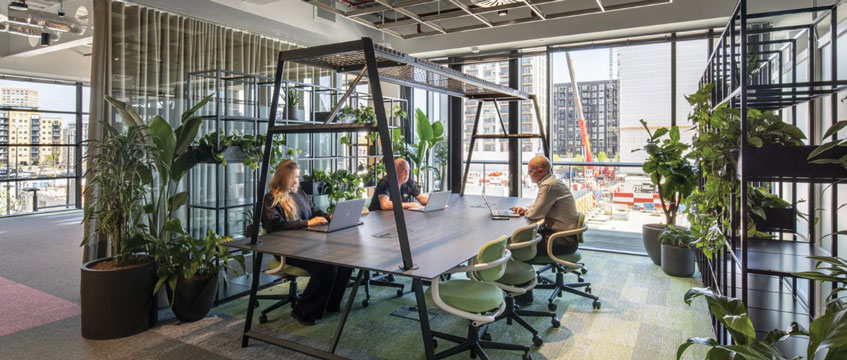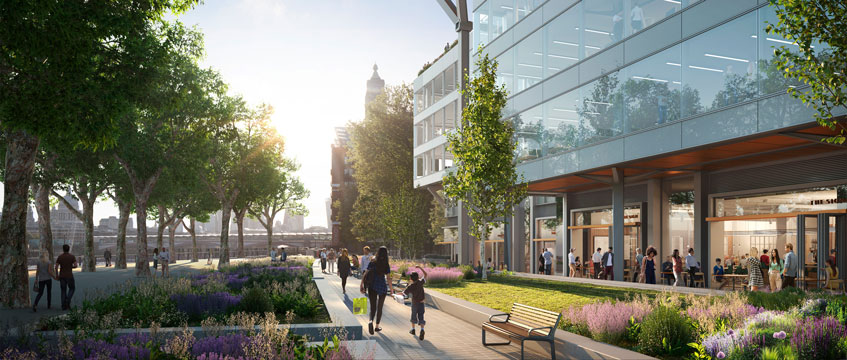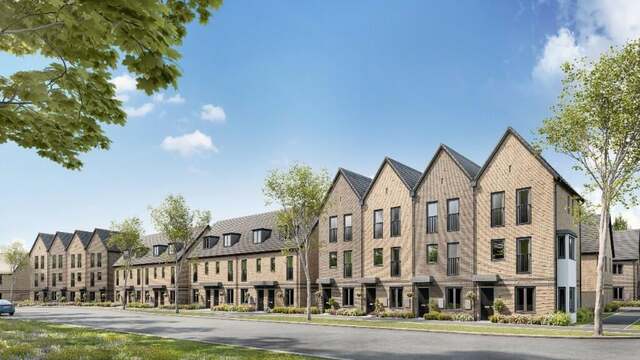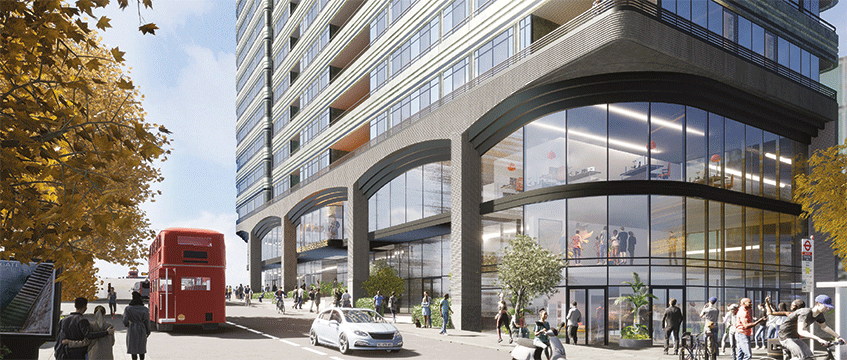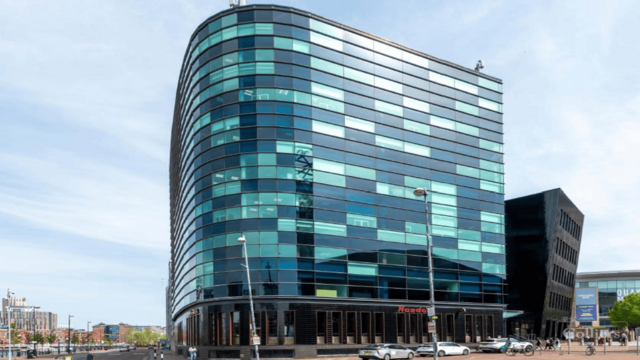In pictures: JLL’s blueprint for the office of the future
JLL has opened its new 38,000 sq ft offices at 20 Water Street in Canary Wharf, E14, with the premises designed to “set a new standard” for a “sustainable, diverse and inclusive workplace of the future”.
The agent appointed Tétris Design x Build to create a workplace specifically designed to cater to hybrid working.
The offices have been fitted to meet all of JLL’s inclusive workplace standards. The team said it considered a variety of factors including physical requirements, neurodiversity, age, cultural differences and sensitivity to environmental conditions.
JLL has opened its new 38,000 sq ft offices at 20 Water Street in Canary Wharf, E14, with the premises designed to “set a new standard” for a “sustainable, diverse and inclusive workplace of the future”.
The agent appointed Tétris Design x Build to create a workplace specifically designed to cater to hybrid working.
The offices have been fitted to meet all of JLL’s inclusive workplace standards. The team said it considered a variety of factors including physical requirements, neurodiversity, age, cultural differences and sensitivity to environmental conditions.
Features include a mix of meeting and hybrid rooms, breakout areas, café and kitchens, huddle spaces, demo and innovation zones, standing rooms, study libraries and acoustic meeting pods, plus garden lounges and balconies.
There are also height adjustable workstations, furniture accommodating different body shapes and sizes, and a variety of working and social environments for neurodiverse needs.
Tétris worked with JLL’s real estate and workplace director, Andrew O’Donnell, and a multidisciplinary team from across JLL from concept to delivery. The process incorporated the results of workplace surveys, with the design informed by in-depth communication at macro and micro levels with stakeholders, steering committees, and other groups within JLL, such as its multi-faith network.
Sustainability was central to all aspects of the fit-out. An embodied carbon reduction of more than 40% on a standard office fit-out was targeted.
Using circular economy principles, 80% of the furniture in the office was from remanufactured or refurbished sources, including JLL’s former office at 40 Bank Street. Assets that were not reused from the previous office were rehomed, with 1,250 items used in schools and elsewhere in the JLL portfolio.
Other features include worktops made of 100% recycled post-industrial waste, an acoustic soffit spray from recycled natural materials, and recycled leather waste used as finishing material for the reception desk.
Innovative tech aspects include AI-powered sensors to monitor occupancy and air quality, smart lockers, and ultra-high-speed Wi-Fi complementing JLL’s own smart workplace app.
O’Donnell said: “This space really embodies who we are as a company – somewhere that puts collaboration, flexibility and the experience of our people first. It’s also an exemplar of how to integrate innovation, inclusivity and sustainability principles to provide new ways of working in the post-pandemic era.”
Tétris design lead Nikhil Dhumma said: “In approaching this ambitious project, we wanted to reflect JLL’s forward-thinking vision, as well as its commitment to sustainability, in a fun and dynamic way.
“Our brief included embedding circular economy principles by reusing, recycling and upcycling where possible. From the outset, we sought to reflect the key tenets of JLL’s workplace design concept, creating an environment that is comfortable, sustainable, inclusive, flexible, reassuring, innovative, reflective and exemplary. 20 Water Street showcases how JLL is leading by example by embracing the principles that it advises its occupier clients to adopt.”
To send feedback, e-mail pui-guan.man@eg.co.uk or tweet @PuiGuanM or @EGPropertyNews
Image © JLL/Tétris Design x Build







