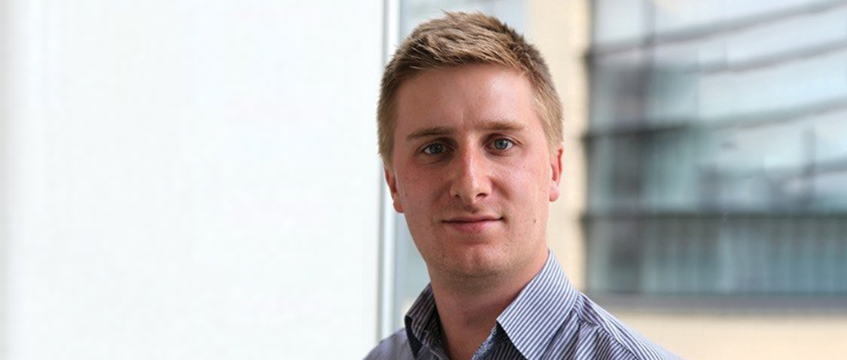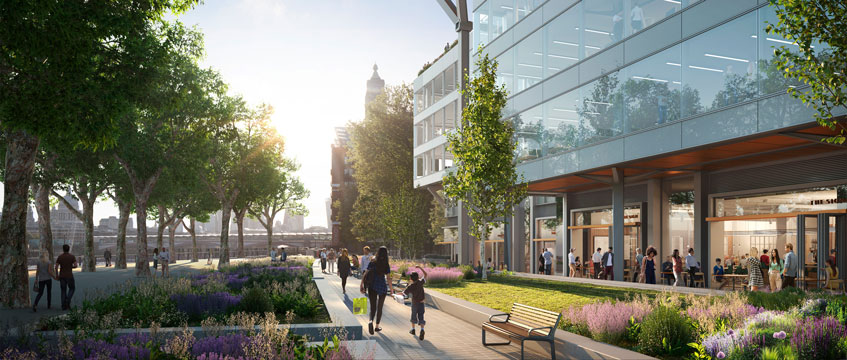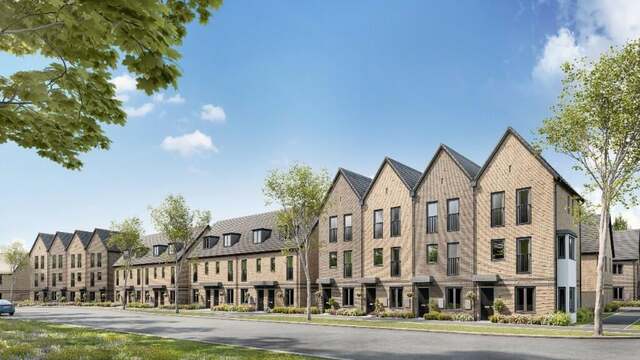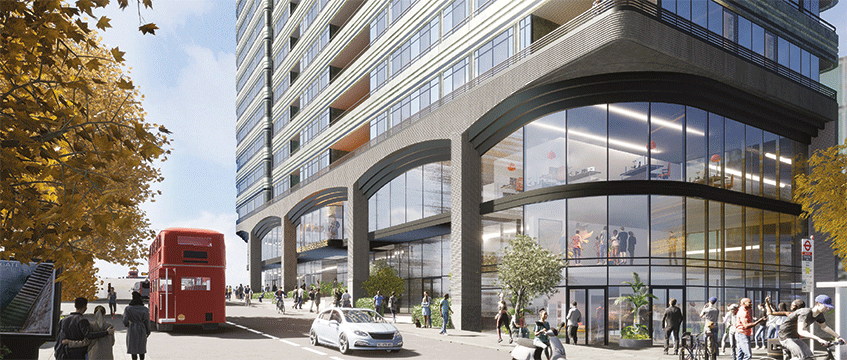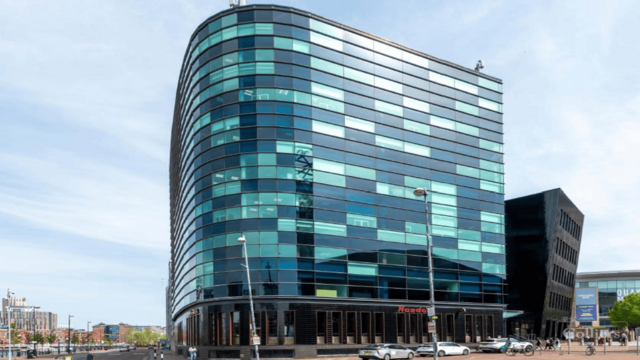How lab development can keep pace with scientific progress
COMMENT Science is a rapidly changing field. But constructing a building tailored for research can be a lengthy process. How can these buildings stay relevant amid the brisk pace of scientific evolution?
This was part of the challenge presented by the Christie NHS Foundation Trust – the UK’s leading specialist in cancer care, research and education – in the design of the new Paterson Cancer Research Centre.
This project encompassed not just one client, but three separate organisations: the Christie NHS Foundation Trust, University of Manchester and Cancer Research UK. Each a leader in their respective field, they come together under one umbrella – the Manchester Cancer Research Centre. The building facilitates closer collaboration between the individual parties, helping to make the centre one of the leading cancer research and treatment hubs in the world.
COMMENT Science is a rapidly changing field. But constructing a building tailored for research can be a lengthy process. How can these buildings stay relevant amid the brisk pace of scientific evolution?
This was part of the challenge presented by the Christie NHS Foundation Trust – the UK’s leading specialist in cancer care, research and education – in the design of the new Paterson Cancer Research Centre.
This project encompassed not just one client, but three separate organisations: the Christie NHS Foundation Trust, University of Manchester and Cancer Research UK. Each a leader in their respective field, they come together under one umbrella – the Manchester Cancer Research Centre. The building facilitates closer collaboration between the individual parties, helping to make the centre one of the leading cancer research and treatment hubs in the world.
Ready for change
Designed by Arup, in collaboration with BDP Architects, IHP and Dalkia, the building opened in May 2023. However, the project began in 2017, when a fire destroyed the original Paterson building. Devastatingly, it was not only bricks and mortar that was lost, but invaluable research and important scientific work.
Although the fire was at roof level and contained, the impact on the fabric and the enforced disruption to the research taking place within created an opportunity to take stock. The new Paterson project was not simply a case of remaking the previous building. It aimed to establish a facility that would drive world-class advances in cancer research. A feasibility study established that a new building could be inserted into the constrained site, providing high-quality research facilities to replace, enhance and extend the capabilities of the previous building.
The team knew that in as little as a decade the research happening at the Paterson building might look very different from the research happening today, so the building had to be flexible and ready for change. Early and frequent engagement with scientists, researchers and other stakeholders became a key part of the project, to understand not only their current but also their future needs.
Good vibrations
To meet this brief, Arup’s design included several innovative approaches, including:
Vibrations sensitivity Vibration-sensitive equipment and labs are located throughout the upper floors. Our vibration specialists assessed the sensitivity of the different uses and different pieces of equipment, mapped this onto the proposed floor layouts and worked with the client to value engineer the structure. By adjusting the equipment location, slab depth and column grid, an optimised solution was developed for the in-situ concrete structure which could still meet the stringent limits on vibration performance.
Building services for adaptability Risers were located in accessible areas, local to laboratories. This allows periodic maintenance to be undertaken without disruption to research. Furthermore, refitting and modification of building services to suit new lab fit-outs and equipment can be undertaken without having to take multiple labs offline. Infrastructure was sized to allow for reasonable adaptation of the existing systems to account for future changes of use or new scientific equipment, without having to change central plant or introduce new risers into the building.
Flexible services approach The labs were designed to accept a wide range of equipment sizes and types, to ensure the spaces did not require significant redesign should the scientific requirements change, either through the design process or in the future. For example, the power, data and lab gas design allowed for a range of mounting methods, including high-level service booms to provide flexible equipment spaces below.
Sustainable laboratory services Laboratories are notoriously energy-intensive, making it challenging to ensure these large-scale facilities remain sustainable. Process ventilation systems were provided with variable air volume systems, allowing the system to be fine-tuned and only provide the ventilation required at that time. This, coupled with heat recovery on the process extract system, provided an efficient, sustainable and flexible solution.
Fit for the future
The Paterson building needed to provide the laboratories of the future, as well as the present day. Innovative design with a focus on adaptability of spaces was key to achieving this.
We listened carefully to the occupants of the building, while planning for the unknown. The result is a fantastic research centre, ready to help scientists make big discoveries, not just today but for years to come.
Matthew Lomas is a director at Arup







