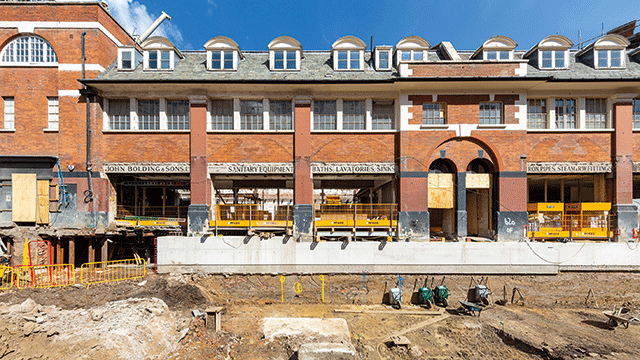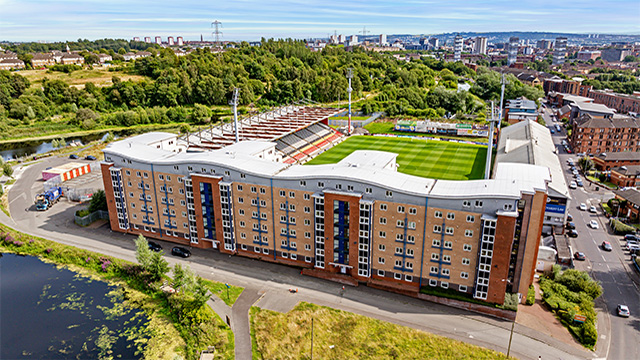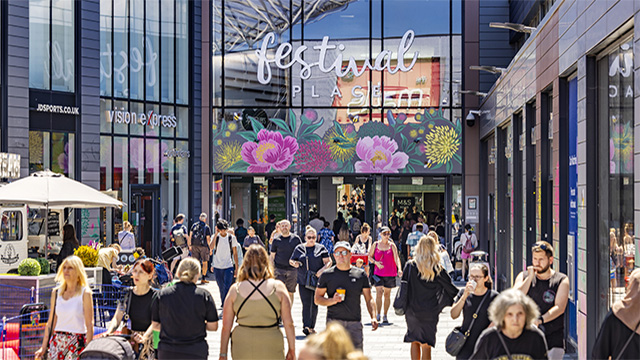Grosvenor and Newmark’s lessons from South Molton
News
by
Sarah Bundy and James Wickham
The recent discovery of London’s first Roman basilica under Gracechurch Street in the City of London is a reminder that the UK has fewer browner fields than in the capital.
With more than 4,000 listed buildings across London’s central activity zone, these hidden troves of subterranean London represent a small part of the heritage landscape. In Westminster alone, three-quarters of the borough falls within a conservation area.
This wealth of history is a huge part of what makes London one of the world’s greatest cities, with many historic neighbourhoods home to some of London’s most distinctive industries such as Savile Row, W1, Hatton Gardens, EC1, and Grosvenor’s own Mount Street district, also in W1.
The recent discovery of London’s first Roman basilica under Gracechurch Street in the City of London is a reminder that the UK has fewer browner fields than in the capital.
With more than 4,000 listed buildings across London’s central activity zone, these hidden troves of subterranean London represent a small part of the heritage landscape. In Westminster alone, three-quarters of the borough falls within a conservation area.
This wealth of history is a huge part of what makes London one of the world’s greatest cities, with many historic neighbourhoods home to some of London’s most distinctive industries such as Savile Row, W1, Hatton Gardens, EC1, and Grosvenor’s own Mount Street district, also in W1.
No city can stand still, and this is even more true for heritage buildings. To remain desirable and reduce their impact on our climate, we must refurbish, repurpose and retrofit them.
To ensure this happens, we need planning policies that start with the principle that refurbishment is essential to their long-term sustainability. Developers already see the opportunity heritage buildings offer to anchor a development and drive value, enabling this behaviour through policy would give them greater confidence to do so.
South Molton, our £500m mixed-use development, being brought forward alongside Mitsui Fudosan UK, is a prime example of how heritage can be put front and centre of a project.
The site is set within a conservation area and contains 22 listed buildings, 14 of which form a row of Georgian terraced properties. The 267,000 sq ft scheme will deliver new private and affordable homes, two new offices, retail, food and beverage outlets and community space, all designed to preserve and enhance the unique character of Mayfair.
Alongside retrofitting and refurbishing the site’s listed buildings, we are preserving a host of its historic features and facades. Across two buildings we are dismantling 4,750 blocks of Portland stone weighing about 550 tonnes. These will be rebuilt, providing the two new office buildings with heritage facades, delivering both carbon savings and retaining the area’s historic character.
In all, our designs will increase onsite density by 60%. This is a considerable increase, but one that is very much in line with the need to ensure we make best use of space in the CAZ, especially given its superb transport accessibility. Undertaking this scale of redevelopment while retaining, preserving and enhancing the heritage context is a challenge, but one we believe will ultimately lead to a uniquely characterful and impressive scheme that will stand the test of time.
Planning for preservation
Working in a heritage environment requires an iterative and collaborative approach between the developer and the local planning authority as, in many instances, the full picture of a building may only reveal itself as works evolve, necessitating changes to consents and planning permissions.
The planning system is currently not particularly aligned to this, with local authorities frequently requiring a new listed building consent or planning application whenever changes are identified, however small, leading to lengthy delays and increased costs for developers and intensive calls upon local planning authority resources.
Sometimes even the investigatory work needed to better understand the condition of a building and develop a more informed design can necessitate a protracted approval process, which local planning authorities can be reluctant to allow. At the heart of this are the ways in which the current policy framework deals with amending listed building consents and planning permissions.
Planning applications can be amended in two different ways. Section 73 of the 1990 Act allows for relatively extensive changes by granting a new permission subject to amended planning conditions, which can include an amended condition pointing to different approved plans.
Section 96A can, separately, amend an existing permission, to allow for “non-material” changes.
Section 19 of the Planning (Listed Buildings and Conservation Areas) Act contains a similar (but not identical) power to s73 of the Planning Act, allowing for the variation of conditions attached to a listed building consent. There is no equivalent provision to s96A.
Where planning permission and listed building consent have been granted jointly for the same development, and changes are subsequently required, as is commonplace especially on larger developments, it is usual for developers to apply to vary the permissions under through a joint s73/s19 application, with permission sought to change the approved plans listed on the approved plans conditions. Some local authorities, however, are not willing to entertain s19 applications, and without getting into the technicalities, this is due to a combination of some overly fastidious appeal decisions, and a concern among LPAs that amending a consent in this way may fall foul of their responsibilities to preserve heritage buildings.
There are procedural workarounds that address this, but they create additionally uncertainty, complexity and delay, as well as needlessly consuming additional LPA time and resource both in trying to agree a methodology, and then in assembling and determining that application. This can take several months, and prevent work progressing on site, especially if the changes relate to a critical path.
Without these workarounds, a new listed building consent for the entire development can be required. This again is a significant time and resource issue for planning authorities and a costly hold up for developers, delaying the discharge of conditions, especially if this process needs to be restarted once a new listed building consent is granted.
What’s the solution?
In the short term, government guidance in the NPPG could address this issue and confirm not only that s19 applications can lawfully be used in a similar way to s73 application, to allow for variations of listed building consents alongside planning permission, but moreover that it is good practice to do so.
To finally lay this issue to rest, we suggest that the Listed Buildings and Conservation Areas Act should also be amended to make explicit provision for this, by definitively confirming that conditions can be used to list – and change – the plans approved in a listed building consent. This could be alongside a widened general power for LPAs to impose conditions on listed building consents, for the avoidance of doubt, where they are necessary.
At the same time, the Act could make entirely clear that, when changes to these conditions are considered, the legal obligation on LPAs to have “special regard” to listed buildings remains, undimmed, as a guiding principle.
Evidently, in a time when developers and policymakers are seeking to increase the repurposing, retrofitting and re-use of buildings, protect heritage, deliver scheme benefits and unlock additional capacity for planning authorities, this is an issue that needs to be addressed.
Sarah Bundy is a project director at Grosvenor and James Wickham is a partner at Newmark UK
Image from Grosvenor











