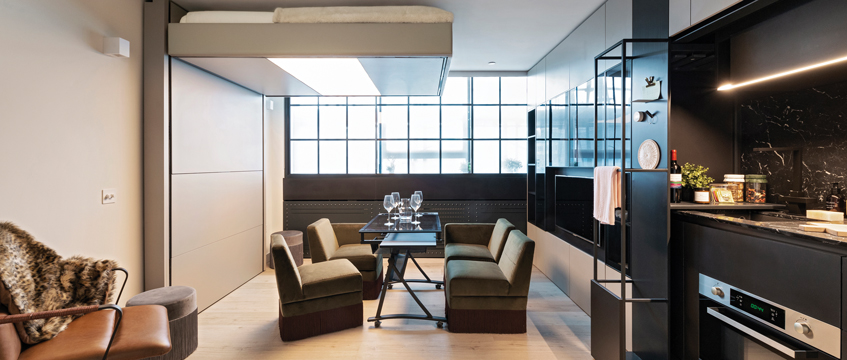GLA launches co-living consultation
The Greater London Authority has launched a consultation over a raft of criteria for co-living schemes.
The industry now has the opportunity to provide feedback on affordable housing contributions, amenity requirements and room size.
The pre-consultation draft policy for large-scale, purpose-built shared living sets out detailed standards for developers.
The Greater London Authority has launched a consultation over a raft of criteria for co-living schemes.
The industry now has the opportunity to provide feedback on affordable housing contributions, amenity requirements and room size.
The pre-consultation draft policy for large-scale, purpose-built shared living sets out detailed standards for developers.
It makes the distinction that co-living rooms must not be self-contained homes, but should provide functional living space accessible through shared internal areas.
Those homes should be between 18 sqm and 27 sqm – “to avoid being converted to substandard self-contained units”. They require a double bed, bedside cabinet, wardrobe, desk and workspace, bathroom with shower, kitchenette, sink, fridge and seating area.
The GLA says at least 5 sqm of essential internal communal space should be provided per resident, which must include kitchens, dining spaces, laundry facilities, living rooms, lounges and toilets. The guidance stipulates the amount of space for each required amenity down to the level of washers, dryers and cooking stations provided.
A further 1 sqm of external communal space should be provided via terraces or gardens.
Common work areas should be provided, where possible, to enable hybrid working environments. These should not be one large space that could become noisy, it says.
The consultation argues that LSPBSL is not in itself considering an affordable housing product. It says this type of housing “does not provide stable, long-term accommodation suitable for most households in need of genuinely affordable housing, including families”.
For this reason, developers must provide a financial contribution to councils towards the provision of conventional affordable housing.
The draft proposals also state that this type of accommodation does not suit the needs of most single families, and adds that boroughs may seek to limit the number of co-living schemes and beds.
The GLA had previously given some guidance in the London Plan, but reluctance in planning has seen some schemes canned, or downsized to avoid necessary rubber-stamping from City Hall.
A final approval for Oaktree and Outpost’s 817-bedroom scheme in Croydon, built by Tide Construction, set a precedent for large schemes.
Tide previously agreed 3.7 sqm of amenity space per person, average rooms of 24.7 sqm, and 30% affordable housing delivered on site.
To send feedback, e-mail emma.rosser@eg.co.uk or tweet @EmmaARosser or @EGPropertyNews
Photo © Dandi Living











