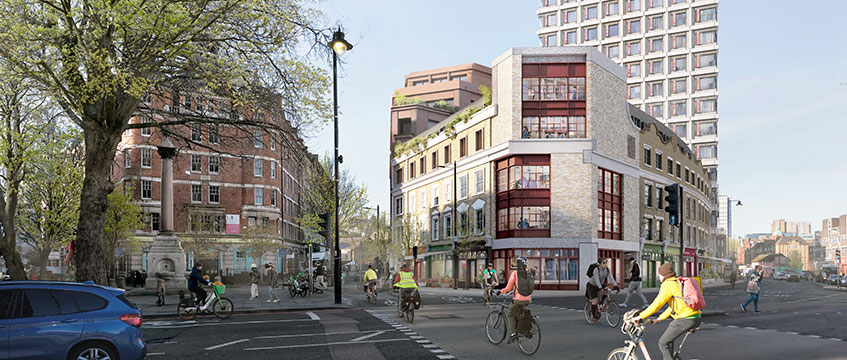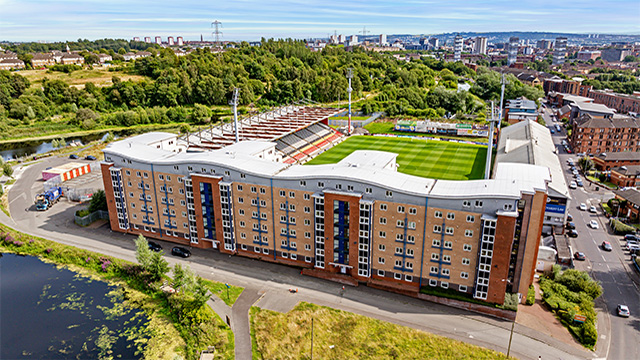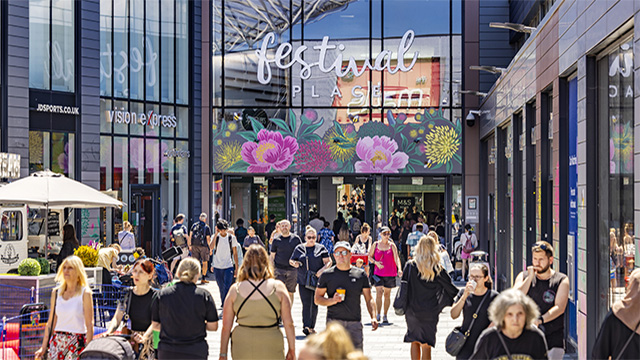General Projects lodges plans for 185,000 sq ft Shoreditch scheme
General Projects has submitted a planning application to Hackney Council for a 185,000 sq ft mixed-use development in Shoreditch, east London.
The proposals aim to transform an assortment of “inefficient, impermeable and outdated” buildings into a creative low-carbon neighbourhood. The plans feature a 22-storey aparthotel, an eight-storey cross-laminated timber office building and a four-storey residential building, all centred around a new public square.
The hospitality element would offer 232 long-stay aparthotel studios, while the office element would provide 70,000 sq ft of sustainable design-led space. The residential element would comprise 12 flats, and there would also be 5,000 sq ft of independent retail, food and beverage space.
General Projects has submitted a planning application to Hackney Council for a 185,000 sq ft mixed-use development in Shoreditch, east London.
The proposals aim to transform an assortment of “inefficient, impermeable and outdated” buildings into a creative low-carbon neighbourhood. The plans feature a 22-storey aparthotel, an eight-storey cross-laminated timber office building and a four-storey residential building, all centred around a new public square.
The hospitality element would offer 232 long-stay aparthotel studios, while the office element would provide 70,000 sq ft of sustainable design-led space. The residential element would comprise 12 flats, and there would also be 5,000 sq ft of independent retail, food and beverage space.
The project, which has been designed by AHMM, is set within half an acre of new green public realm.
The existing island site is bounded by Great Eastern Street, Tabernacle Street and Singer Street. General Projects said the site included existing buildings that are in “a state of partial remodelling and disrepair”, as well as vacant land.
Key to the proposal is General Projects’ plan to create new public realm for Shoreditch by opening up an area of land currently closed off and used for service access. Four new accessible entrances will unlock a public courtyard with landscaping, seating and event spaces. These will be designed by local artists, selected following a public art competition.
To deliver long-term benefit for the local community, the scheme will also offer three truly affordable retail spaces for local start-ups. One of these will be dedicated to establishing a new community centre, with the developer providing an annual grant of £50,000 for 10 years to support locally led initiatives for the centre.
The development seeks to achieve benchmark sustainability credentials including BREEAM Outstanding and net-zero carbon in operation. The new office building will be constructed using a hybrid cross-laminated timber and steel structure, reducing embodied carbon by 30% compared with a traditional concrete-framed building.
A “future-proofing” assessment has also been undertaken to ensure that all buildings are designed to achieve a “long-life, loose-fit” target, ensuring that they can continually adapt to suit the needs of the area as it changes.
Jacob Loftus, chief executive of General Projects, said: “It is incredibly rare to have an opportunity to genuinely create a new piece of the city – and even more so in the heart of Shoreditch. Our ambition for this site is to deliver a new mixed-use complex that will contribute to the vibrancy and character of Shoreditch while creating wonderful human-centric places to work, play and stay.
“The project is dedicated to timeless architecture, the use of exceptional materials and a commitment to multiple artist commissions, with the ambition of ensuring that we deliver something that Shoreditch can be proud of and that will positively contribute to the area for the long-term future.”
Images © Secchi Smith











