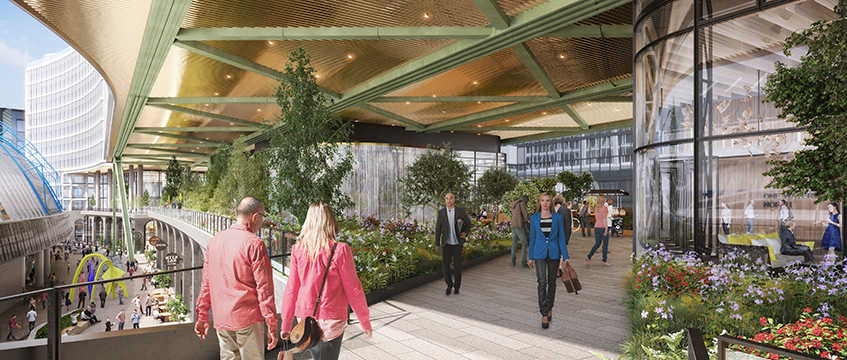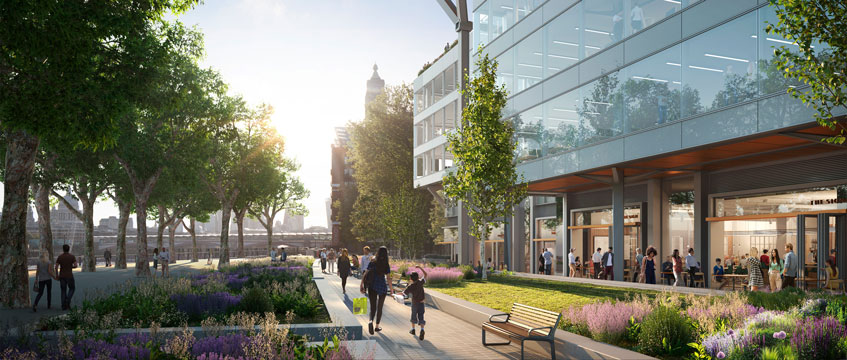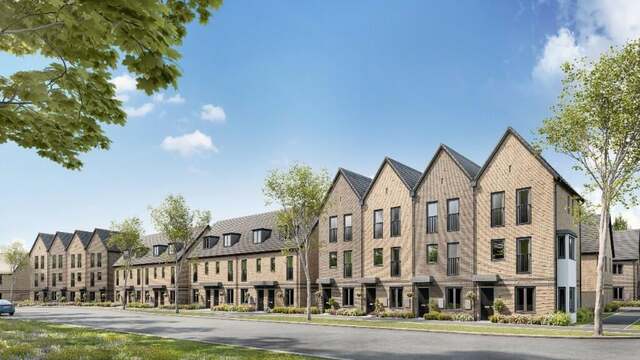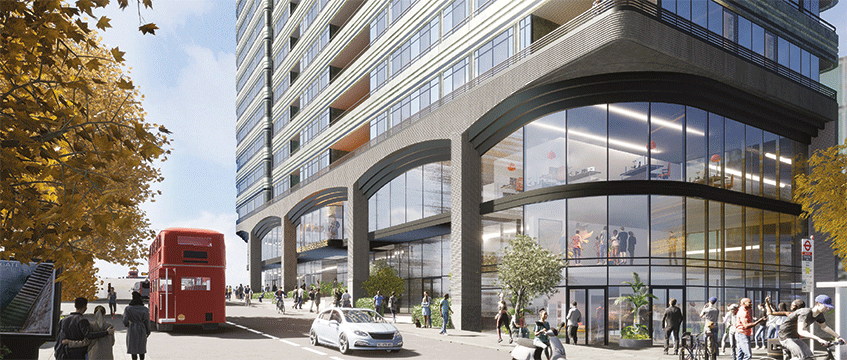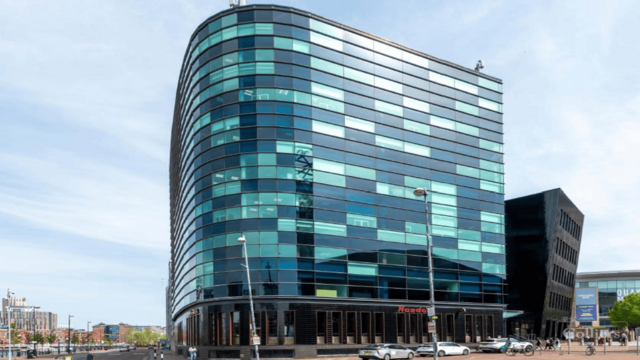Elizabeth House redevelopment in Waterloo gets final planning permission
The mixed-use redevelopment of Elizabeth House in Waterloo, SE1, is to go ahead after developers secured final planning permission for the site this week.
HB Reavis won initial consent 18 months ago for the project, which will see the 1960s block next to the station demolished and replaced with three stepped buildings rising from 16 to 31 storeys.
The new scheme, which will be renamed One Waterloo, will contain 1.3m sq ft of office space, retail and public realm, and will be one of central London’s largest commercial redevelopments.
The mixed-use redevelopment of Elizabeth House in Waterloo, SE1, is to go ahead after developers secured final planning permission for the site this week.
HB Reavis won initial consent 18 months ago for the project, which will see the 1960s block next to the station demolished and replaced with three stepped buildings rising from 16 to 31 storeys.
The new scheme, which will be renamed One Waterloo, will contain 1.3m sq ft of office space, retail and public realm, and will be one of central London’s largest commercial redevelopments.
Lambeth council’s consent, which was granted in October 2019, was subject to a now signed section 106 agreement.
One Waterloo will feature three acres of outdoor space and public squares, including a 200m garden promenade two floors above street level connecting the building to Waterloo station, as part of a £100m package of public benefits agreed with Lambeth.
The site will also involve planting 100 trees, and will include a so-called sky farm on the 16th level, growing produce for workers based in the complex.
HB Reavis has committed to making the scheme’s office space “fossil fuel-free,” while the broader complex will operate on a net zero basis.
To send feedback, e-mail alex.daniel@egi.co.uk or tweet @alexmdaniel or @estatesgazette
Images from HB Reavis







