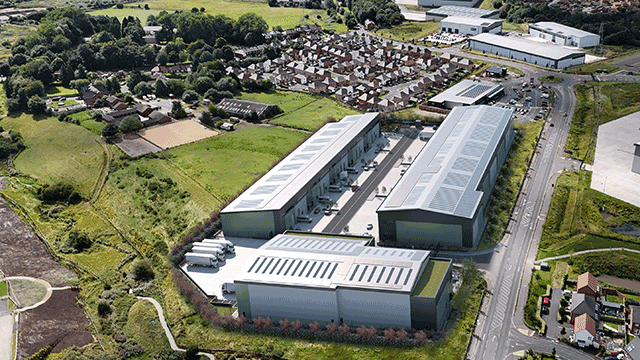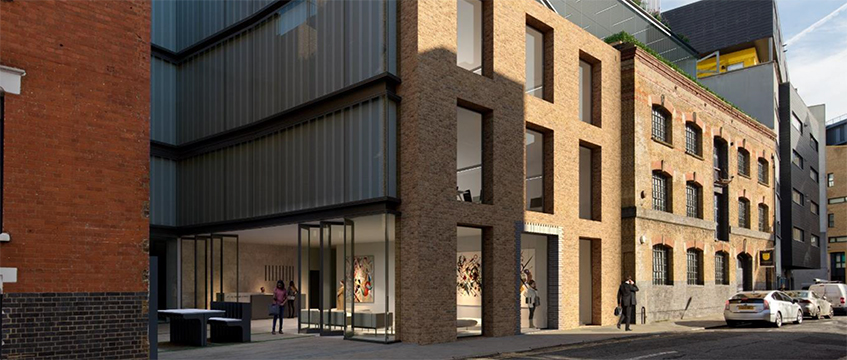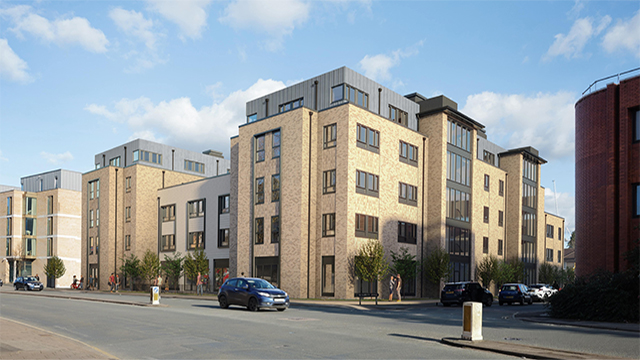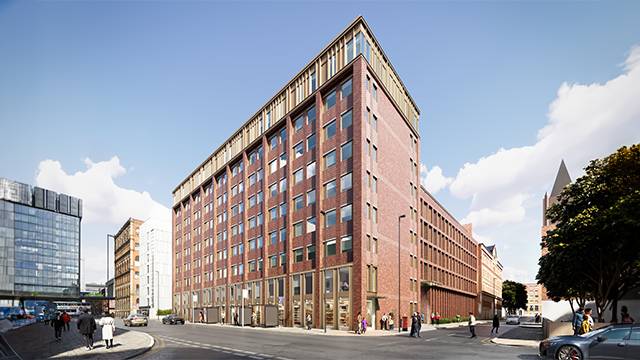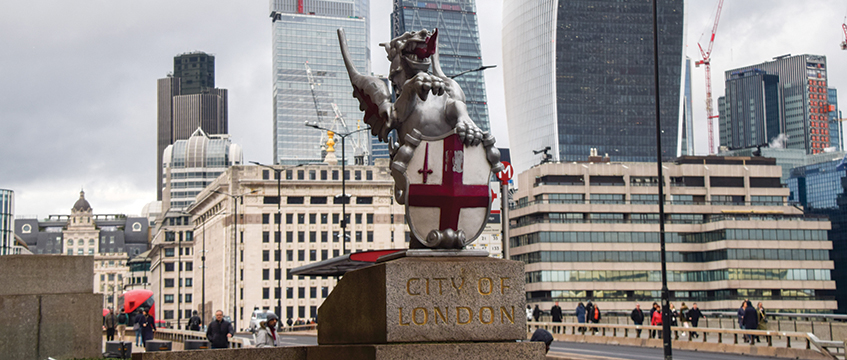Dragon’s Den site approved for office building
The iconic warehouse in Bermondsey, SE1, that hosted BBC’s Dragon’s Den has been granted planning by Southwark Council for a seven-storey office building.
L&G’s plans for redevelopment of the site at 47-49 Tanner Street include the construction of a seven-storey building with a basement.
The SPPARC Architecture-designed scheme comprises 62,108 sq ft of office space rising to a height of 28m.
The iconic warehouse in Bermondsey, SE1, that hosted BBC’s Dragon’s Den has been granted planning by Southwark Council for a seven-storey office building.
L&G’s plans for redevelopment of the site at 47-49 Tanner Street include the construction of a seven-storey building with a basement.
The SPPARC Architecture-designed scheme comprises 62,108 sq ft of office space rising to a height of 28m.
The existing three-storey Victoria warehouse will be retained, with a brick extension built around it, leaving space for a small yard area. The new building will extend upwards by an additional four floors.
Ugly Duck currently uses the site for pop-up events, and has hired out the different floors as studio space for Dragon’s Den, The Face and performers including Paloma Faith.
Some 646 people were consulted on the plans, with 36 comments received: 34 objection and two in support. Residents in the area raised concerns that the proposals are “a gross overdevelopment of the site” and would cast a shadow on other buildings.
Proponents of the build say the site is underused and will offer space for 500 employees.
L&G applied for planning approval in April and were advised by Brunel Planning.
To send feedback, e-mail emma.rosser@egi.co.uk or tweet @EmmaARosser or @estatesgazette




