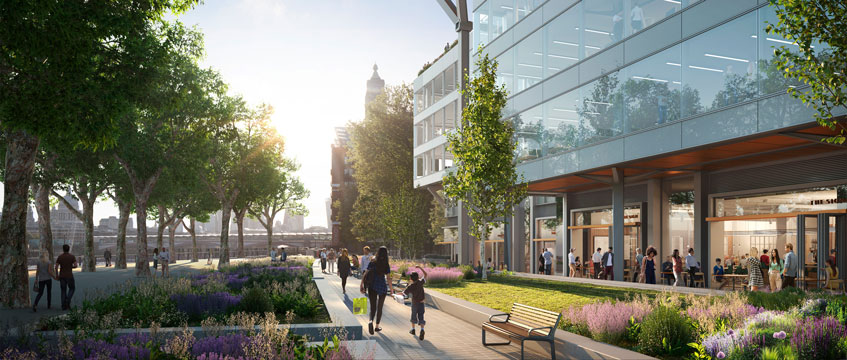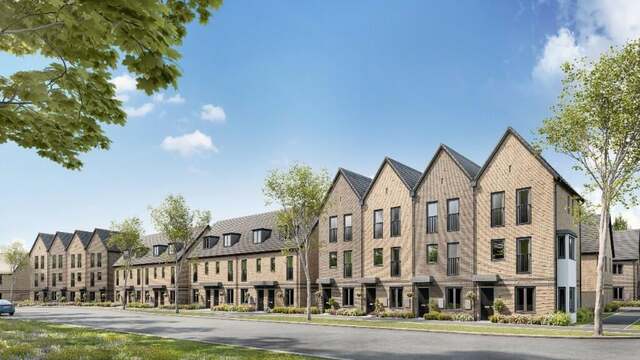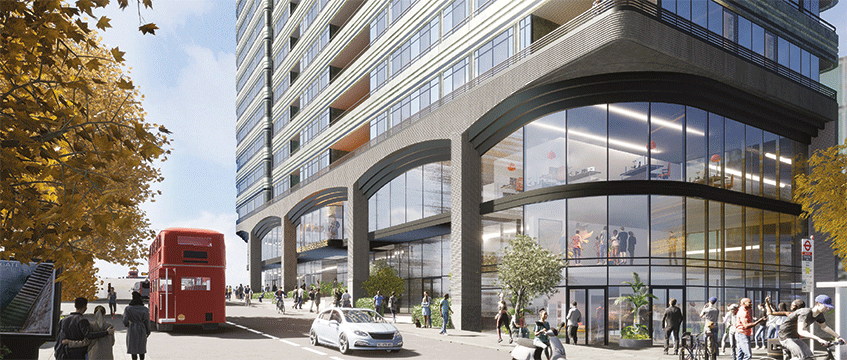APC Series: Constructing your inspection competency
Inspection is a core technical competency for commercial real estate candidates and a common area of referral at interview. The RICS APC pathway guide confirms that candidates need to have a basic knowledge of building construction and specification to succeed at level 1 in the inspection competency. At level 2, this could extend to accurately recording building and site characteristics and understanding potential defects of buildings and their implications. At level 3, this will need to be extended to advising clients, particularly with regard to valuation reports and the marketing of buildings.
Candidates on the CRE pathway are not expected to be building surveyors, however. They are unlikely to also be pursuing the building pathology competency and need to place their construction knowledge within the context of their wider role. This requires a robust appreciation of the candidate’s scope of work, including where this ends and a specialist or other professional may need to be instructed.
Distinguishing types of construction
A key starting point for candidates is understanding the different types of construction they may encounter when inspecting commercial property. Commercial property comes in a variety of forms, primarily offices, retail and industrial.
Inspection is a core technical competency for commercial real estate candidates and a common area of referral at interview. The RICS APC pathway guide confirms that candidates need to have a basic knowledge of building construction and specification to succeed at level 1 in the inspection competency. At level 2, this could extend to accurately recording building and site characteristics and understanding potential defects of buildings and their implications. At level 3, this will need to be extended to advising clients, particularly with regard to valuation reports and the marketing of buildings.
Candidates on the CRE pathway are not expected to be building surveyors, however. They are unlikely to also be pursuing the building pathology competency and need to place their construction knowledge within the context of their wider role. This requires a robust appreciation of the candidate’s scope of work, including where this ends and a specialist or other professional may need to be instructed.
Distinguishing types of construction
A key starting point for candidates is understanding the different types of construction they may encounter when inspecting commercial property. Commercial property comes in a variety of forms, primarily offices, retail and industrial.
From the Georgian period onwards, most commercial buildings were constructed of brick or stone. Initially, the walls would have been solid without an internal cavity. When inspecting, you can generally tell if a wall is solid in two ways:
Brickwork pattern with both header and stretcher faces showing, eg English or Flemish bond.Measuring the wall width: if it is less than 260mm, it is likely to be solid.
From the 1920s onward, cavity wall construction became popular to reduce issues relating to poor thermal performance and internal dampness. This means there are two leaves of brickwork separated with a cavity space and joined together with cavity wall ties.
Over time, the cavity space became better insulated with requirements for the level of insulation later set by the Building Regulations. You can generally tell if a wall is of cavity construction again in two ways:
The brickwork pattern will primarily show stretcher faces, although be wary as there are a variety of brickwork patterns and brick slips can also be used.Measuring the wall width: if it is over 260mm, then it is likely to have a cavity.
Commercial buildings that are not of brick or block construction are likely to either be of concrete or steel-framed construction. Concrete-framed constructions typically have more columns, shorter spans and lower floor heights, whereas steel-framed constructions have fewer columns and wider spans. A good way to double-check the construction type is to look at the building manual, planning or Building Regulations records or architect’s drawings, if available.
Office buildings come in a variety of forms, including former residential buildings (eg large Georgian buildings) being converted to commercial use, purpose-built business park units, high-rise office blocks and bespoke, high-quality, new-build offices.
Category and grade
Candidates need to be aware of the terms “category” and “grade” in relation to office space. Category (or “cat”) relates to the level of fit-out provided, whereas grade relates to the specification of the space. Category A provides a basic fit-out that is ready for an occupier to individually complete, whereas category B provides a fully fitted-out workspace tailored to the occupier’s requirements. Category A+ sits between A and B, and is also known as “plug & play”. There is also “shell & core” fit-out, which just comprises the frame of a weather-proofed space before any internal works are carried out.
Grade, conversely, relates to the specification of the space. Grade A is also known as an institutional specification, and is defined by the British Council for Offices. Features include high-quality data, the latest IT infrastructure and prime locations. Grade B and C specifications will relate to older, second-hand buildings which, at the lower end, require upgrading or repairs.
Industrial and retail
Industrial buildings also come in a variety of forms, including older brick-constructed units within inner-city residential areas, purpose-built industrial units and new, high-quality, large distribution units. Basic industrial buildings will typically be of steel portal-frame construction with insulated steel profile-clad walls and roof. At the other end of the spectrum, prime institutional-grade distribution warehouses will have large eaves height (more than 18m for modern racking systems), high floor loading, full-height electrically operated loading doors, three-phase electricity and 5-10% office content.
Retail units can be located in high streets (perhaps of brick construction), mid-sized open air centres, retail parks, retail warehouses and large shopping centres, for example. Candidates need to know what should be included in a retail shell specification: typically no shopfront or suspended ceiling, capped services and a concrete floor. This provides the ingoing occupier with a shell ready to receive their own fit-out. Capped services are where services are installed but not connected; the tenant will then establish their own connection with the supplier.
Issues to look out for
Typical defects in period office or retail properties include wet and dry rot, roof tile slippage, death watch beetle infestation, damp penetration, water ingress around door and window openings and structure movement. Modern industrial buildings also suffer a variety of defects, including water penetration around rooflights or due to guttering or pipework issues, damaged cladding panels, blocked valley gutters and cracking to brickwork panels. Modern offices can suffer from damp penetration and water damage due to issues with pipework and air-conditioning units. All types of commercial building may include harmful materials, such as asbestos, and candidates should be aware of this when inspecting and taking sufficient precautions for their own health and safety.
Key requirements
When reporting to clients, candidates will need to be able to:
Identify the construction type (level 2);Advise how the construction type may affect marketability or value (level 3);Identify any defects (level 2) and record accurate observations, including any potential causes of the damage;Advise how the client can rectify the defect, which is likely to be via reference to a specialist or another surveyor (level 3)
The quick quiz
1. What is a typical floor loading capacity for an office building?
a) 1.0-2.0 kN/m2b) 3.5-4.0 kN/m2c) 9.0-12.00 kN/m2
2. What grade of office space is the Shard in London likely to include?
a) Grade Ab) Grade Bc) Grade C
3. When was the British Council for Offices’ Guide to Specification last updated?
a) 2010b) 2015c) 2019
Answers: 1: b; 2: a; 3: c
Further reading and resources
University of the West of England construction websiteDesigning Buildings: Concrete vs steel
Jen Lemen BSc (Hons) FRICS is a co-founder and partner of Property Elite
Image © Tumisu/Pixabay











