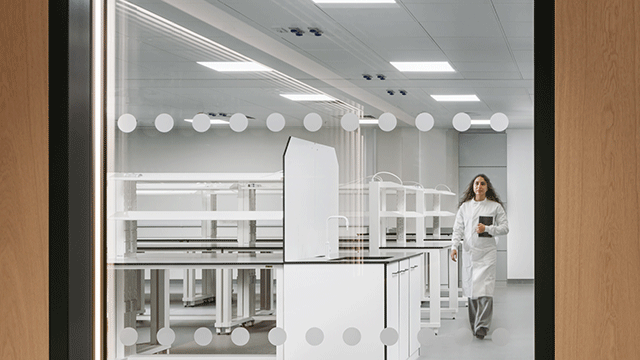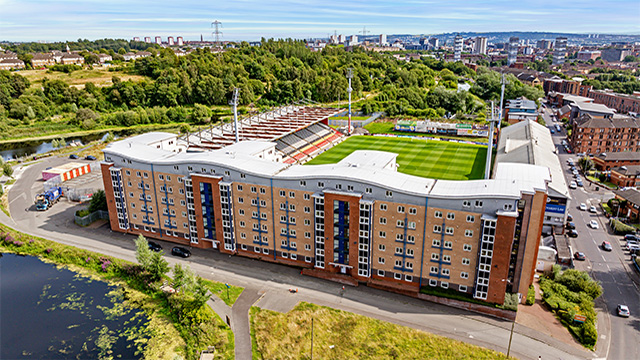British Land and the Crick: Science never stops
Brick by brick, FTSE 100 REIT British Land has built up a cluster of offices, laboratories and shops at the heart of London’s Knowledge Quarter. Breathing life into blocks of concrete, the Francis Crick Institute has been a crucial partner driving research and development space within that ecosystem.
A 30,000 sq ft development at Regent’s Place is the first to launch outside of the institute’s headquarters at 1 Midland Road, NW1, one of Europe’s largest biomedical labs and home to more than 1,500 scientists. The £650m building, designed by HOK with PLP Architecture, was completed a decade ago, creating a foundation for the London Knowledge Quarter.
The Crick, a partnership between Cancer Research UK, Imperial College London, King’s College London, the Medical Research Council, University College London and the Wellcome Trust, has also committed to a 52,000 sq ft facility at BlackRock, GIC and Reef Group’s Apex, one of five mixed-use buildings within the Tribeca scheme, also in King’s Cross.
Brick by brick, FTSE 100 REIT British Land has built up a cluster of offices, laboratories and shops at the heart of London’s Knowledge Quarter. Breathing life into blocks of concrete, the Francis Crick Institute has been a crucial partner driving research and development space within that ecosystem.
A 30,000 sq ft development at Regent’s Place is the first to launch outside of the institute’s headquarters at 1 Midland Road, NW1, one of Europe’s largest biomedical labs and home to more than 1,500 scientists. The £650m building, designed by HOK with PLP Architecture, was completed a decade ago, creating a foundation for the London Knowledge Quarter.
The Crick, a partnership between Cancer Research UK, Imperial College London, King’s College London, the Medical Research Council, University College London and the Wellcome Trust, has also committed to a 52,000 sq ft facility at BlackRock, GIC and Reef Group’s Apex, one of five mixed-use buildings within the Tribeca scheme, also in King’s Cross.
The newly created innovation hotspots are expected to expand the reach of the institute’s ecosystem, where scientists can “just do science”, according to the Crick’s head of research infrastructure management, Roger Hart.
“The way the Crick works is centred around a hub and all of the support work takes place from within that hub, taking all the admin burden away from the scientists and helping to connect them as well,” Hart said.
“The hub is the umbilical cord back to the mothership, like the neural link between laboratory space and the Crick support piece.”
Big and small
At Regent’s Place, the Crick sits on the third floor of 20 Triton Street. The R&D space has been layered in between the multi-occupied 89,000 sq ft office building, which was previously occupied by the trading arm of Russia’s Gazprom Marketing & Trading. That lease was marked for termination in 2022 following the outbreak of war in Ukraine.
After taking back the office block, British Land received planning permission from Camden Council to convert the third floor into lab space, with two suites on the inside and a further two on the outside of the floorplate, an atrium in the middle, and “then glass, glass, glass, glass,” said Hart, “so you can see right the way through”.
Although the design of the facility replicates that of the Crick HQ, the institute had to rethink the internal layout of the labs, including arrangements made around the service lines and positioning of the benches.
Nathan Morgan, global sciences lead at Gensler, an interior designer for the facilities, said: “The IT was the biggest collaboration. It was important to make sure it was all set up right, so data can be transferred securely back and forth.”
Elsewhere, Morgan said the designers were challenged to strike a balance between shared and individual spaces, aimed at encouraging interaction across the crews within the businesses and prospective tenants of the Crick hub.
“We found that smaller occupiers want more shared space, while the larger ones want their own secure zone, allowing them to grow,” Morgan said.
Hart added: “We’ve always envisaged that there will be four companies here, employing 60 to 75 people each and working across a mix of dry and wet labs. Hence, there’s a logical split to comfortably accommodate four different tenants on the floor, with an average 6,000 sq ft of workspace for each.
“But British Land built this with an opportunity to subdivide the space for up to 12 tenants. The beams are placed purposely to be able to do that split and the doors are strategically placed so that if you broke it into 12, every lab would have its own door, a secure entrance into just that lab space.”
The internal fit-out has also been created with flexibility in mind, allowing all furniture and equipment to be easily moved around or reconfigured.
“Science never stops,” said Morgan. “The idea is to keep the lab suite operational 24/7 and be able to do science alongside changing out equipment or installing a new set of processes.”
Above, under and beyond
The Crick at Regent’s Place has been designed to borrow power and back-up generator resources from the building, with all technical, safety and servicing units contained on the floor of the facility.
“I think other than the quantity of floor covers, there’s not a lot of other things that mix up with the rest of the building,” said Morgan. “All systems here are independent, such as an air-handling unit, which runs the six air changes an hour, getting air straight from outside and then flowing it out through the pumps.”
He added: “We’ve taken it as far as we can but there are limitations. The facility has zero exhaustive units at the moment but there’s a plan to try and work out two or three, depending on getting anything in a shaft that can go up to the roof and finding space on the roof as well.”
All labs are configured, but how do occupiers get deliveries of what is often considered as “sensitive materials” in and out?
Amy Hockley, head of innovation leasing at British Land, said: “We take potential occupiers around, and their jaw hits the floor as soon as they see this big underground network and understand the benefit of being on campus. It’s all within our control and linked up together, and it makes deliveries and waste removal easier.”
Michael Wiseman, head of workspace leasing and science and technology at British Land, added: “We’ve owned the campus for the past 15 years, adapting and evolving it to the changing market, converting offices to labs and developing our service offer to better reflect what our new wave of customers are looking for. What we now have is a platform for growth, providing support and facilities for businesses at every stage of their journey.”
British Land, in co-operation with the institute, is looking to offer prospective tenants sub-five-year leases across both the Crick and the wider Regent’s Place campus that would have “super flexible” terms, allowing the occupiers to “flex up and flex down” in recognition of the flow of their businesses.
“In many respects, the real estate is the easy bit,” Wiseman said. “What we need to work on is the partnerships. We’ve launched our collaboration with the Crick but we think there’s a lot more we can do in this space and part of that is through collaborations and partnerships with our customers.”
Images © Vigo Jansons











