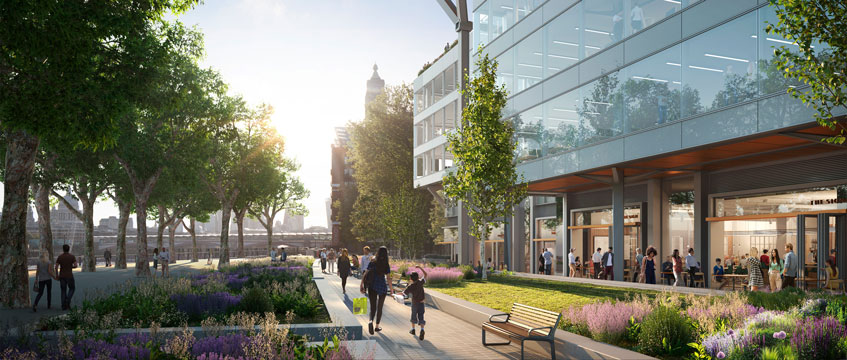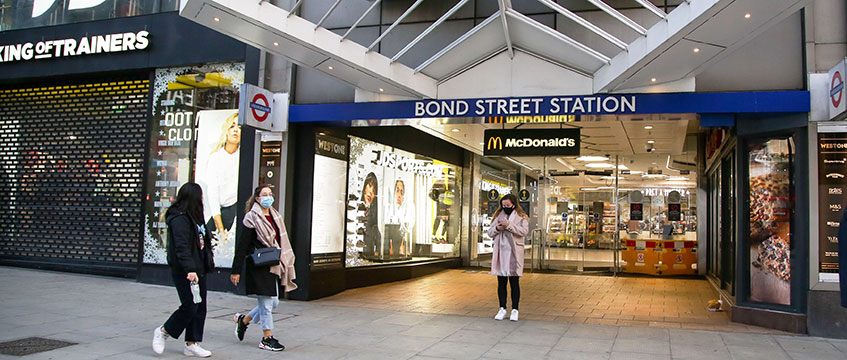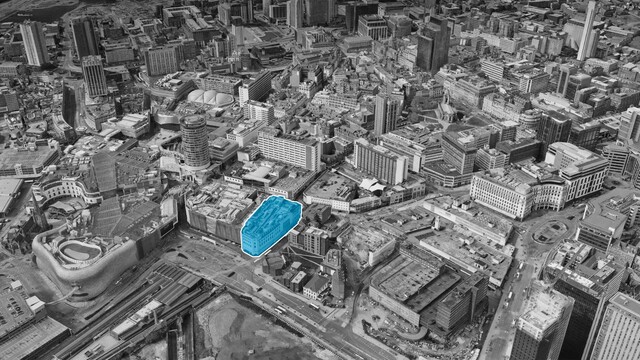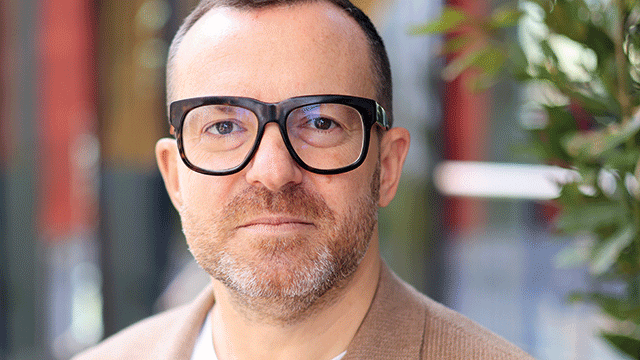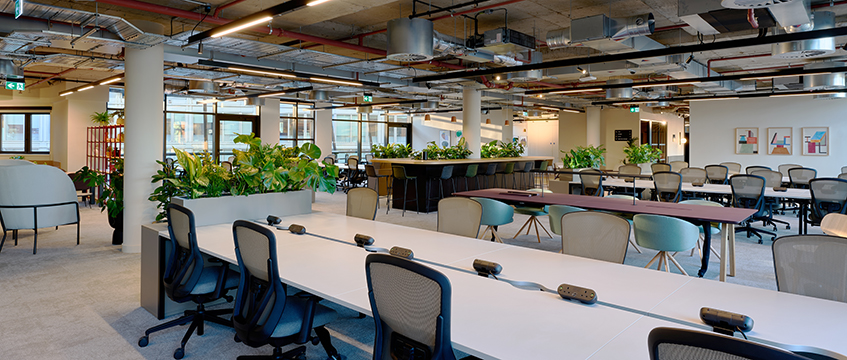British Land and Norges win consent for Bond Street mall revamp
Norwegian sovereign wealth fund Norges Bank Investment Management and British Land have secured the go-ahead from Westminster City Council to redevelop the West One shopping centre above Bond Street Underground station, W1, adding an extra 49,000 sq ft of offices.
Councillors highlighted doubts around whether the design was ambitious enough, as well as loss of light for some residents in flats at the nearby Cavendish Buildings. However, the scheme was unanimously approved, with several councillors pointing to the wider improvement it will make to the area as well as its greening aspects.
Under the proposals for the centre, at 75 Davies Street and 381 Oxford Street, the total office space at the scheme will increase to just over 111,000 sq ft. The offices will sit across six floors above the ground and first-floor levels.
Norwegian sovereign wealth fund Norges Bank Investment Management and British Land have secured the go-ahead from Westminster City Council to redevelop the West One shopping centre above Bond Street Underground station, W1, adding an extra 49,000 sq ft of offices.
Councillors highlighted doubts around whether the design was ambitious enough, as well as loss of light for some residents in flats at the nearby Cavendish Buildings. However, the scheme was unanimously approved, with several councillors pointing to the wider improvement it will make to the area as well as its greening aspects.
Under the proposals for the centre, at 75 Davies Street and 381 Oxford Street, the total office space at the scheme will increase to just over 111,000 sq ft. The offices will sit across six floors above the ground and first-floor levels.
The second to fifth floors of the 1970s building will be demolished, along with parts of the ground and first floors, to be replaced with new second to seventh floors, a set-back eighth-floor plant enclosure and outdoor terraces.
The centre will retain all 19 retail and food and beverage spaces at basement, ground and first-floor levels. The retail floorspace at the scheme will be slimmed down by just under 3,400 sq ft to total roughly 60,300 sq ft.
The total square footage of the premises will increase to more than 185,300 sq ft, from nearly 140,000 sq ft. Its height will also increase, which will make it one of the tallest buildings in that part of Oxford Street.
The plans were revised during the course of the application, mainly to reduce the massing of the eighth-floor plant room, change the colour of its cladding and include a chamfered corner on the Weighhouse Street wing adjoining with the Cavendish Buildings.
Nigel Webb, head of developments at British Land, said: “The redevelopment of this site will not only contribute to the delivery of high quality, modern offices, reinvigorated retail space, and new improved access through to the West One shopping centre, it will be done so in a highly sustainable way, retaining 60% of the existing structure.
“Our plans wholly align with the council’s ambitions for the future of the district and the opening of the neighbouring Elizabeth Line station at Bond Street.”
The scheme is designed by Allford Hall Monaghan Morris.
British Land bought a 25% stake in the centre for £54.25m in 2019.
To send feedback, e-mail pui-guan.man@eg.co.uk or tweet @PuiGuanM or @EGPropertyNews
Click here to view other planning applications in Westminster >>
Photo © Dinendra Haria/LNP/Shutterstock






