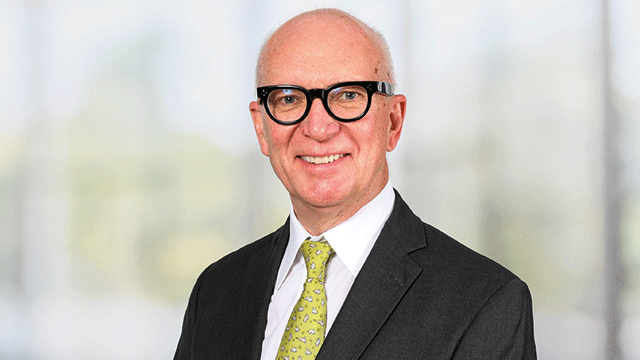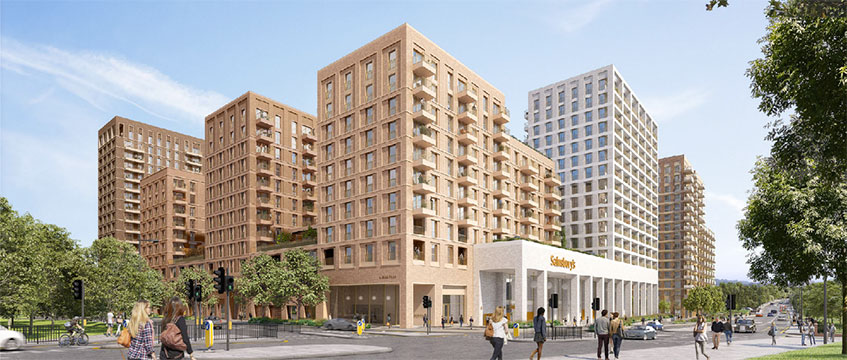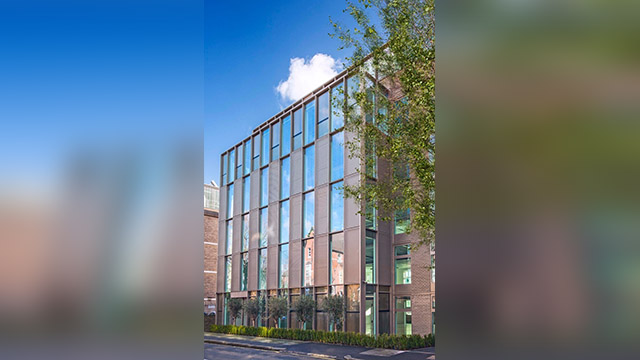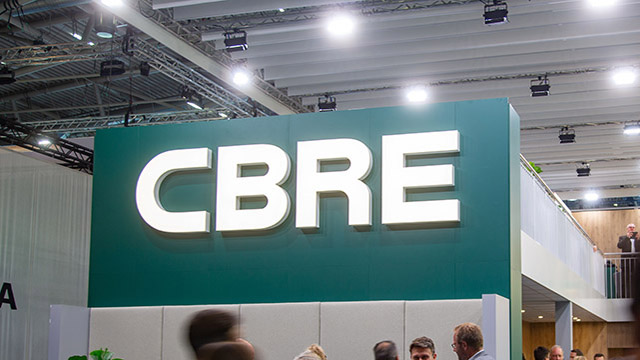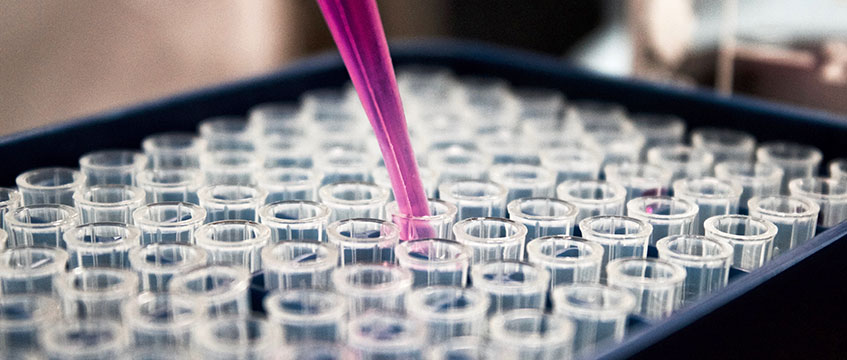Berkeley and Sainsbury’s approved for 1,300-home Silk Park
Barnet Council has approved plans from Berkeley’s St George and Sainsbury’s to develop 1,309 flats on the site of the retailer’s supermarket at The Hyde in Hendon, NW9.
The Silk Park scheme comprises a mixed-use development with buildings of up to 28 storeys, with 35% affordable homes and a large amount of public space.
It could have a gross development value north of £600m.
Barnet Council has approved plans from Berkeley’s St George and Sainsbury’s to develop 1,309 flats on the site of the retailer’s supermarket at The Hyde in Hendon, NW9.
The Silk Park scheme comprises a mixed-use development with buildings of up to 28 storeys, with 35% affordable homes and a large amount of public space.
It could have a gross development value north of £600m.
Phase one will include construction of a larger, 96,800 sq ft, replacement supermarket and 770 homes, with a further 539 homes in the second phase.
Silk Park has been designed by Hutchinson & Partners and Makower Architects.
It is one of several large residential schemes that Sainsbury’s is redeveloping around the capital using the large store area of a supermarket to unlock residential values while keeping a lucrative inner-London store footprint.
This strategy has seen the supermarket chain partner with Barratt in Nine Elms, SW8, for a 645-home scheme, with plans for a 1,400-home jv with Mount Anvil and Hyde Group in New Cross and further large schemes in Ilford and Whitechapel.
The planning application will now go to the Mayor of London for the final approval.
[caption id="attachment_1016525" align="aligncenter" width="847"] Proposals for Silk Garden[/caption]
To send feedback, e-mail emma.rosser@egi.co.uk or tweet @EmmaARosser or @estatesgazette





