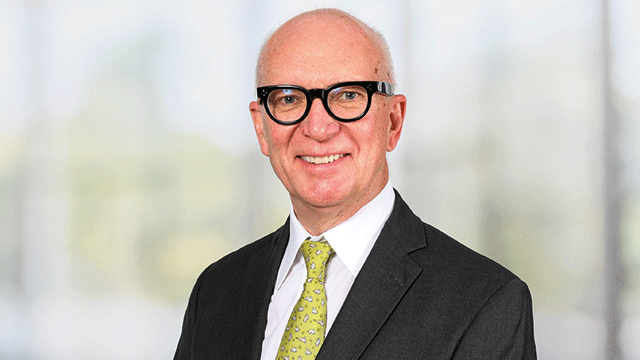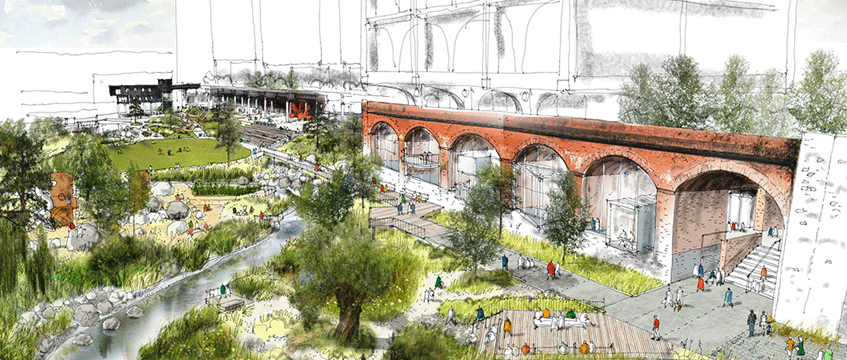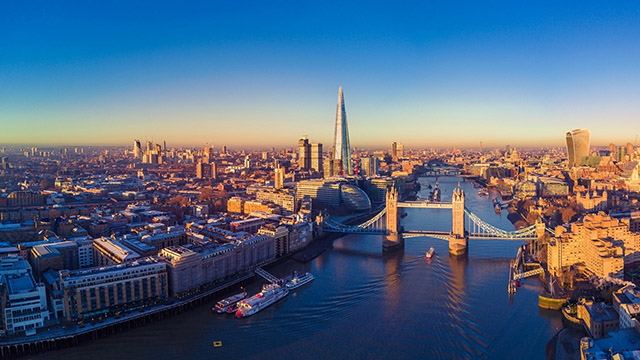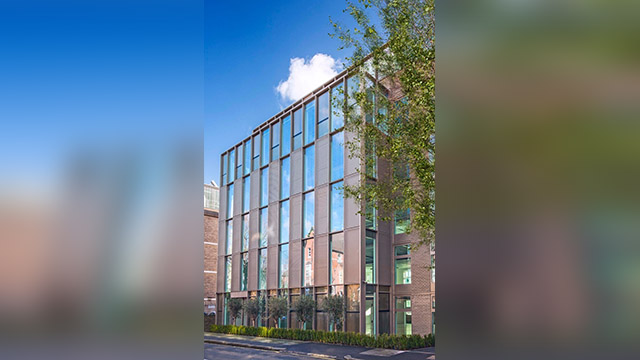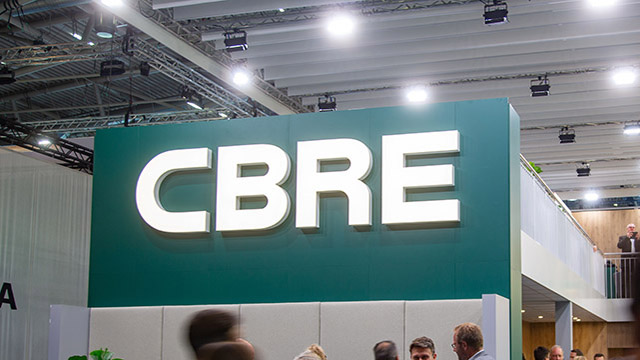Behind U+I’s Mayfield masterplan
Getting the £1.4bn regeneration of Manchester’s Mayfield off the ground has been a challenge. But now the latest masterplan for the 30-acre site finally looks set to deliver.
When complete, the new Mayfield development, overseen by regeneration specialist U+I, will create 1,500 homes, more than 807,000 sq ft of office space, a 650-bedroom hotel and retail and leisure space.
James Heather, development director for U+I and the Mayfield Partnership, believes it will be worth the wait.
Getting the £1.4bn regeneration of Manchester’s Mayfield off the ground has been a challenge. But now the latest masterplan for the 30-acre site finally looks set to deliver.
When complete, the new Mayfield development, overseen by regeneration specialist U+I, will create 1,500 homes, more than 807,000 sq ft of office space, a 650-bedroom hotel and retail and leisure space.
James Heather, development director for U+I and the Mayfield Partnership, believes it will be worth the wait.
“You have to do it right,” Heather says. “We wanted to make sure we had a strategic regeneration framework that was robust, defensible, deliverable and aspirational.”
A thriving train station during the first half of the 20th century, action at Mayfield ground to a halt in 1960 when additional capacity was built at Piccadilly Station, leaving Mayfield redundant. Although the buildings reopened as a parcel depot for Royal Mail in 1970, they closed once more in 1986.
During the past decade, however, multiple masterplans have been attempted. Initially the site was eyed as a campus for thousands of civil servants, dubbed a “Whitehall for the North”. Such a project received planning consent from Manchester City Council in March 2010, but it was reconsidered by the government and neither that original guise, nor later plans to make it a hub operated by the Government Property Unit came to fruition. (English Cities Fund’s £650m New Bailey scheme in Manchester was ultimately chosen by the GPU).
U+I has been on board with the scheme since late 2016, working with a consortium comprising London & Continental Railways, Manchester City Council and Transport for Greater Manchester.
A new masterplan has been developed by the Partnership and a first planning application for the development was submitted to Manchester Council earlier this month.
The first phase of Mayfield will see a nine-storey, 72,000 sq ft office, a 545-space car park and elements of the 6.5-acre park built. U+I also announced in August that it had added a 12-storey 220,000 sq ft office to its plans for the first phase of the scheme, a planning application for which will be submitted in the coming weeks.
[caption id="attachment_1002549" align="aligncenter" width="847"] James Heather, development director, U+I[/caption]
“We believe we can occupy the smaller [72,000 sq ft] building with […] an interesting and dynamic list of occupiers,” says Heather. “We are looking at that building being for creativity and collaboration. You might get tech [space], you might get a co-working space with collaboration space in there. It’s slightly quirky in its design.”
Heather added that the company is mooting putting its business division Plus X, currently located in Brighton, into part of the building.
In terms of the larger building, Heather says: “We’re preparing it so that we can respond quickly to any larger requirements that come through in the market.
“The city is still very positive in its outlook, and the buildings [under phase one] are different scales[…] there are always going to be larger corporate demands coming through in Manchester and we need to be ready to respond to them.”
Barclays has reportedly been in advanced discussions to prelet around 600,000 sq ft of space at the scheme to create a North of England mega-campus. But the bank has not made a public announcement on its plans.
“There’s nothing to say on this I’m afraid, at the moment,” Heather says. “We would be delighted, as you can imagine, if we were being considered as part of the campus.”
A key feature of the Mayfield masterplan is the creation of a 6.5-acre public park, through which the River Medlock will run. The partnership will retain and maintain the park, splitting the cost of managing the site between all parties. Those occupying the buildings will help pay for the park’s upkeep.
HS2 impact?
Situated opposite Manchester’s Piccadilly station, where HS2 is expected to arrive, Mayfield is in a prime location to reap the benefits of the new rail line.
Greater Manchester Combined Authority has outlined its vision to create a new commercial district around that hub, with four major development zones identified: Piccadilly Central, Piccadilly North, East Village and Mayfield.
But Manchester City Council leader Sir Richard Leese has told EG that the plans to develop these four zones could be at risk should HS2 be cancelled.
However, Heather remains adamant that if HS2 is scrapped it will have no impact on the viability of Mayfield, nor will there be the possibility of plans being amended as a result.
“We don’t have any issues or constraints that are linked to HS2 for our delivery,” he says. “So we, to some extent, have to forge ahead on our own with or without HS2. Obviously it would be fantastic if HS2 were to come along, but the success of Mayfield isn’t solely linked to HS2, whereas others in the city are more so.”
To send feedback, e-mail lucy.alderson@egi.co.uk or tweet @LucyAJourno or @estatesgazette






