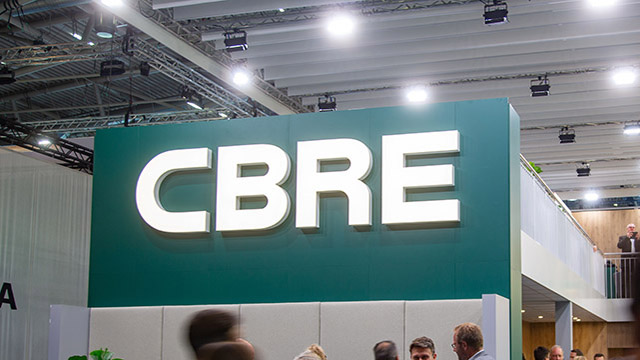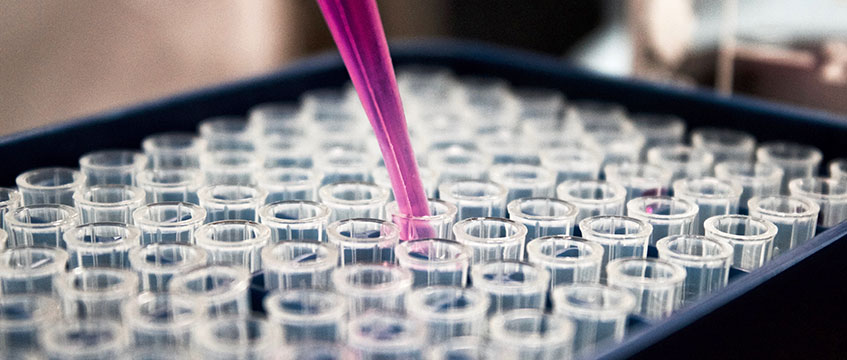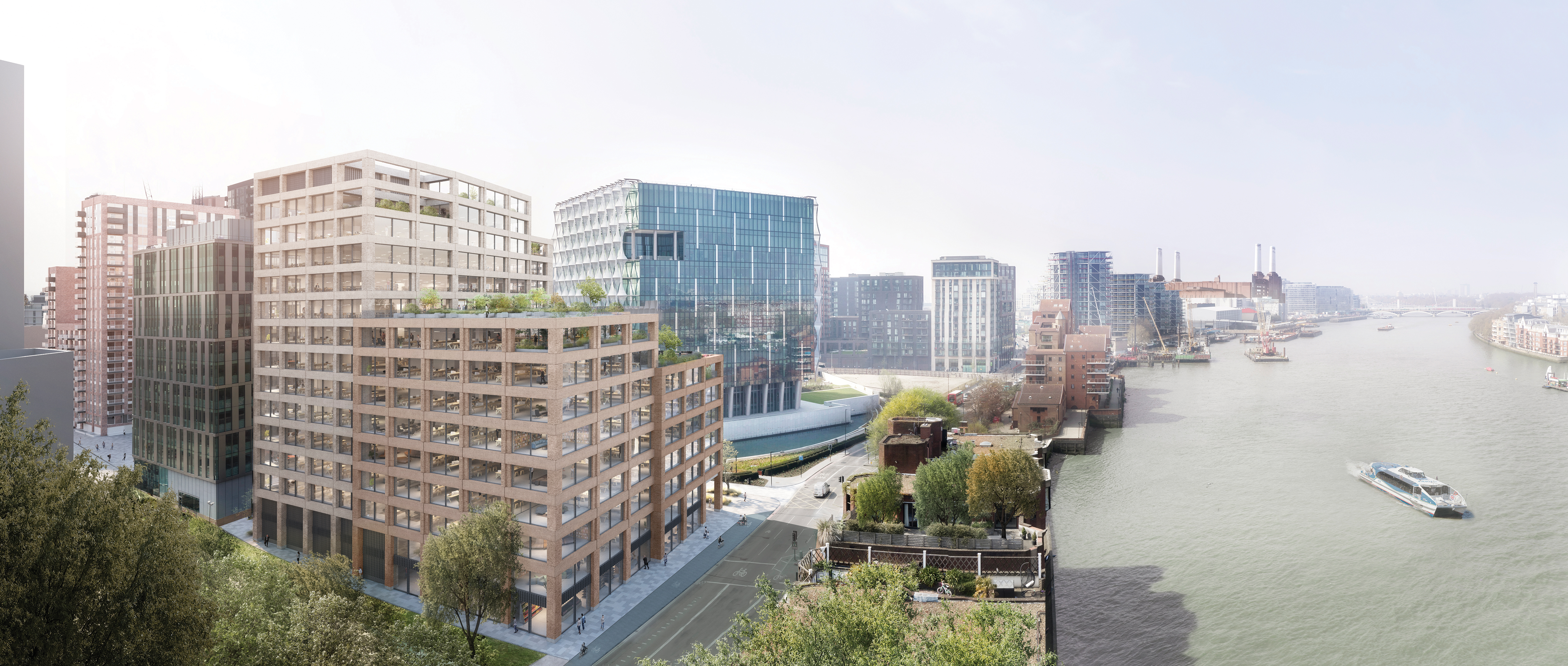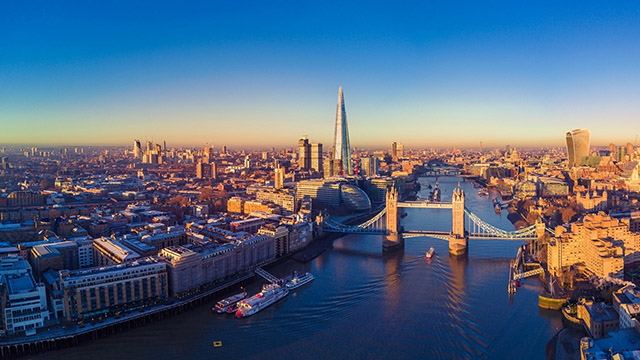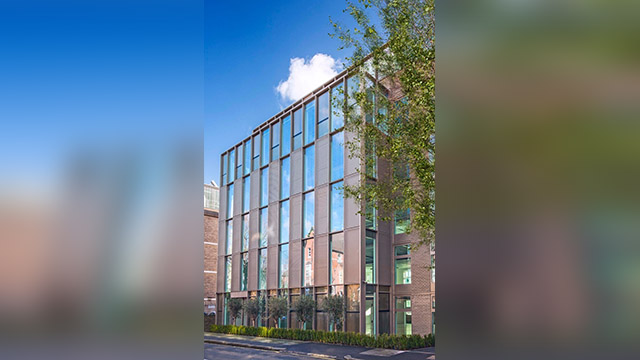Ballymore submits plans for EG:HQ in Nine Elms
Ballymore has today submitted a planning application for a 13-storey office building, to be known as EG:HQ, at the heart of its Embassy Gardens development in Nine Elms.
Designed by experienced architect Morris+Company, the building will also provide in total 217,000 sq ft of space, including a 9,000 sq ft communal terrace, and several private open air terraces with views over the River Thames.
The plans also propose over 5,000 sq ft of ground floor retail/restaurant space, in addition to 330 cycle spaces.
Ballymore has today submitted a planning application for a 13-storey office building, to be known as EG:HQ, at the heart of its Embassy Gardens development in Nine Elms.
Designed by experienced architect Morris+Company, the building will also provide in total 217,000 sq ft of space, including a 9,000 sq ft communal terrace, and several private open air terraces with views over the River Thames.
The plans also propose over 5,000 sq ft of ground floor retail/restaurant space, in addition to 330 cycle spaces.
If approved, Ballymore expect to start on construction early next year, with completion anticipated in early 2022.
The Embassy Gardens project will see the creation of nearly 2,000 new homes and 130,000 sq ft of shopping space, as well as under construction office building One Embassy Gardens, which is already pre-let to Penguin Random House UK and DK Publishing.
John Mulryan, group managing director at Ballymore, said: “Nine Elms is fast establishing itself as a competitive commercial quarter, thanks to the likes of Apple at Battersea, Penguin Random House and the US Embassy at Embassy Gardens.
“We know that in order to attract the best talent, companies need to provide high-quality office space that supports wellbeing, creativity, and ultimately productivity. EG:HQ is the answer to that, in riverside Zone 1, just a stone’s throw from Westminster.”
To send feedback, e-mail louise.dransfield@egi.co.uk or tweet @DransfieldL or @estatesgazette




