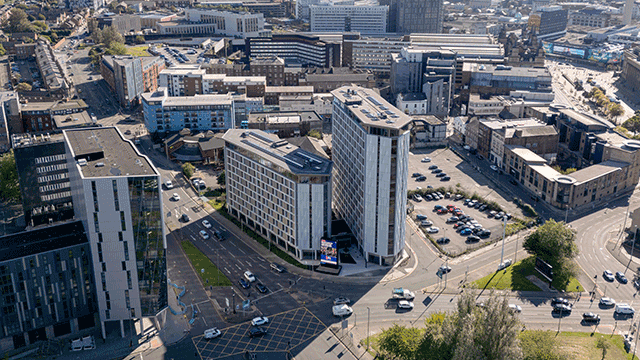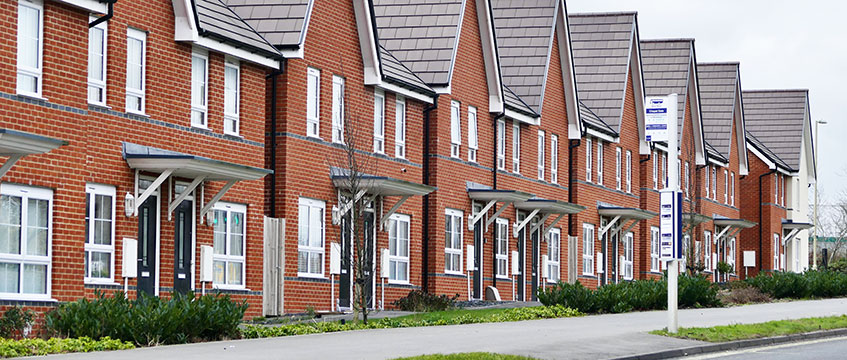The Leasehold Reform, Housing and Urban Development Act 1993 enables qualifying tenants of blocks of flats to acquire the freeholds of their buildings. Alternatively, tenants can invoke the rights conferred by the Commonhold and Leasehold Reform Act 2002, which enables them to assume responsibility for the management of their building without acquiring the reversion.
The legislation also applies to premises in mixed use, unless more than 25% of the internal floor area is used for non-residential purposes. Consequently, many mixed use developments fall within the scope of the legislation, despite potential conflicts between the interests of business and residential occupiers.
The Leasehold Reform, Housing and Urban Development Act 1993 enables qualifying tenants of blocks of flats to acquire the freeholds of their buildings. Alternatively, tenants can invoke the rights conferred by the Commonhold and Leasehold Reform Act 2002, which enables them to assume responsibility for the management of their building without acquiring the reversion. The legislation also applies to premises in mixed use, unless more than 25% of the internal floor area is used for non-residential purposes. Consequently, many mixed use developments fall within the scope of the legislation, despite potential conflicts between the interests of business and residential occupiers. The county court decision in Marine Court (St Leonards on Sea) Freeholders Ltd v Rother District Investments Ltd [2007] PLSCS 199 provides a practical example of how the rules apply when computing floor areas to confirm whether premises fall within the legislation. The legislation provides that garages, parking spaces, storage areas and other parts used in conjunction with individual flats should be classed as residential, and that the common parts of a building must be ignored. Were communal areas shared by the commercial tenants, to which the residential tenants had no access, to be included in, or excluded from, the computation? The areas in question were not let to any of the commercial tenants, although they had once been included in a previous lease to one of the tenants. The court decided that it was up to the landlord to prove that the building fell outside the legislation. The judge ruled that communal areas do not have to be common to all the occupiers of a building to be common parts for the purposes of the legislation, and that it would wrongly distort the ratio of commercial to residential if the disputed areas were to be included in the computation of the commercial floor area: see Indiana Investments Ltd v Taylor [2004] 3 EGLR 63; [2004] 50 EG 86. Communal areas must be disregarded on both sides of the equation and should be deducted from the total area of the building before computing the commercial and residential floor areas and calculating the ratio between them. Plant, equipment and service rooms in the basement were also “common parts”, as were the staff quarters (comprising a paint shop, workshop and the caretaker’s rest room). However, the electricity substation, which served a significantly wider area than Marine Court, could properly be included within the commercial floor area computation. Finally, many of the flats had balconies that were included in the lettings to the residential tenants and that lay within the main structural envelope of the building. The landlord argued that they did not form part of the internal floor area of the building. The judge compared the different styles of balcony in the various parts of the building and ruled that some (but not all) of the balconies could properly be regarded as forming part of the internal floor area of the building. Allyson Colby is a property law consultant










