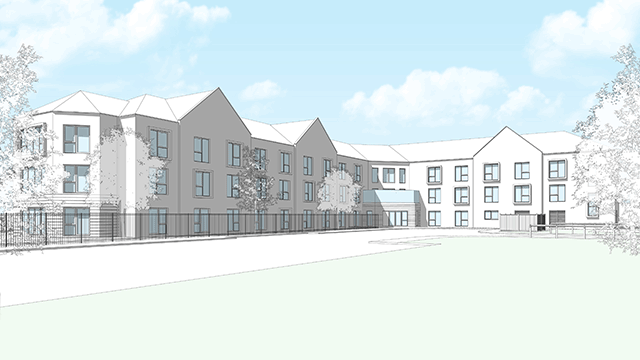Registered land — Transfer — Freehold interest — Difference arising between dimension of retained land as stated on plan and actual scaled off width of land — Parties disputing amount of land retained — Whether judge properly construing conveyance according to topographical features — Whether dimension on plan prima facie governing construction of conveyance — Appeal dismissed
In September 1999, the appellant acquired a freehold property with a view to developing or selling the site. His title was registered at the Land Registry, where the property transferred was expressed to be “defined on the attached plan and shown edged red”. In March 2000, he transferred the major part of the property to the respondent.
A dispute arose as to the effect of the transfer, since the strip of land retained by the appellant was measured on the plan as having a width of 40ft, whereas the actual scaled width between the red edging and the extremity of the appellant’s land was 30ft. The appellant contended that the retained land measured 40ft; the respondent maintained that the distance was 30ft.
The judge at first instance found for the respondent. The appellant appealed, contending that if a plan had used a dimension, then, prima facie, that dimension would govern, since it would almost invariably be more accurate than a line on a plan.
Held: The appeal was dismissed.
There was no doubt that the judge’s conclusion was correct and should be affirmed.
It was impossible to hold, as a general proposition, that a dimension was almost invariably more accurate than a line on a plan; it may or may not be. Where a plan, however out of date and however small the scale, could be scaled off to a reasonable degree of accuracy, one could not ignore the conflict that that exercise might produce in relation to a dimension marked on the plan.
The court had to construe the documents according to the natural meaning of the words in that context and in the light of the surrounding circumstances. Where there was a conflict between dimensions in figures on a plan by which the property conveyed or transferred was described, and dimensions arrived at by scaling off the plan, the conflict had to be resolved by reference to such inferences as might be drawn from topographical features that existed at the time the conveyance or transfer was executed: St Edmundsbury and Ipswich Diocesan Board of Finance v Clark (No 2) [1975] 2 EGLR 115; (1974) 236 EG 343 and Alan Wibberley Building Ltd v Insley [1998] 2 EGLR 107; [1998] 29 EG 111 applied.
Richard Oughton (instructed by Hill Dickinson LLP, of Liverpool) appeared for the appellant; Michael Driscoll QC (instructed by Eversheds LLP, of Manchester) appeared for the respondent.
Eileen O’Grady, barrister







