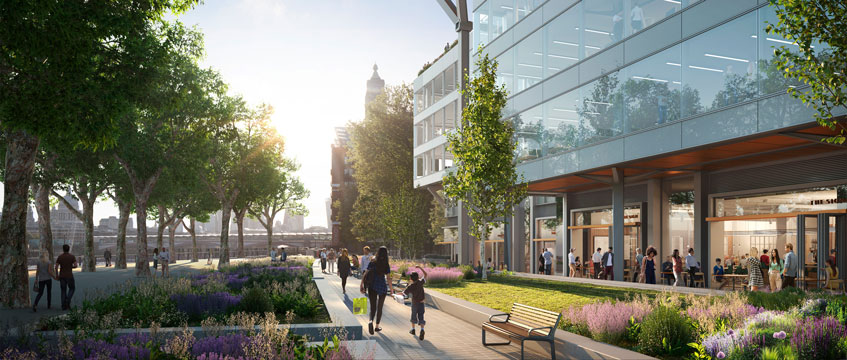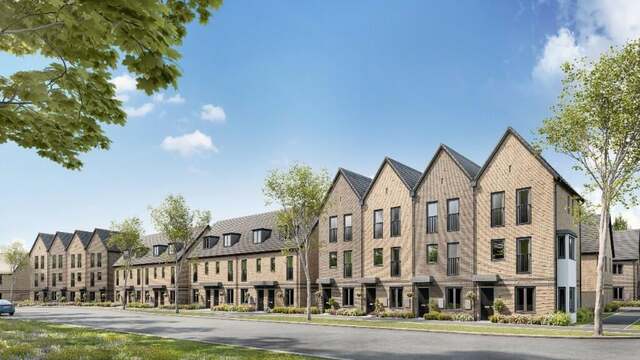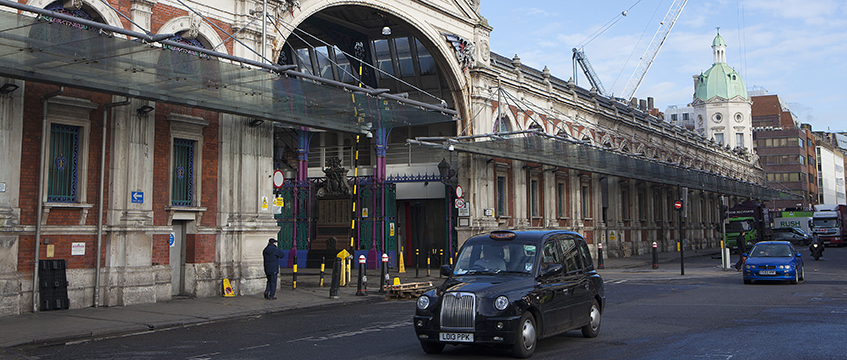City to launch design contest for Smithfield Market
The City of London Corporation is to launch a competition to find an architect to design a mixed-use scheme for Smithfield Market.
It aims to appoint an architect by next year and to put proposals for the Grade II*-listed East and West Market buildings out to public consultation in 2020.
Any scheme would need to fit in with the City’s plans to create a Culture Mile in the area, which will also see the Museum of London moving into the former General Market, Annex Market and elements of the Poultry Market buildings at West Smithfield.
The City of London Corporation is to launch a competition to find an architect to design a mixed-use scheme for Smithfield Market.
It aims to appoint an architect by next year and to put proposals for the Grade II*-listed East and West Market buildings out to public consultation in 2020.
Any scheme would need to fit in with the City’s plans to create a Culture Mile in the area, which will also see the Museum of London moving into the former General Market, Annex Market and elements of the Poultry Market buildings at West Smithfield.
The news follows the corporation’s decision in April to settle on Barking Reach Power Station as its preferred site for relocating the London markets, Billingsgate, Smithfield and New Spitalfields.
The City has also said that the future of the current 13-acre site of Billingsgate Fish Market, between the historic West India Import Dock and Poplar, will be determined by the London Borough of Tower Hamlets’ Local Plan, the Greater London Authority’s Isle of Dogs and South Poplar Opportunity Area Planning Framework and the plans of future developers.
Tower Hamlets’ Local Plan, which is expected to be adopted later this year, outlines that the site would likely be a mixed-use scheme with housing as well as commercial space, likely to be office space.
In addition, it would have supporting uses on the site such as gyms, open space, hotel, restaurants and retail, as well as improved connections for pedestrians and cyclists and activation of the water front.
New Spitalfields market’s current 31-acre home near Leyton underground station will also be determined by a Local Plan from the London Borough of Waltham Forest and proposals from developers.
Possibilities for the future of the site include a mixed-use development with a large proportion of it given over to housing.
The site is also likely to include accommodation for creative industries in order to retain employment and respond to the borough’s status as the first London Borough of Culture.
In addition, a new railway station – Ruckholt Road – has been proposed, to be located the north-east corner of the site.
A City of London Corporation spokesperson said: “We recognise the importance of the Grade II*-listed East and West Market buildings and the associated Grade II Rotunda, which have housed Smithfield Market for over 150 years. Should the relocation of Meat Market proceed, subject to feedback from the public consultation, we would want to sensitively develop these buildings within the constraints of the listing in order to secure their legacy for the next generation.
“We will be starting the open and transparent process to find a heritage qualified architect to re-imagine these spaces in due course in order to have concept designs ready for submission of the Private Bill in late 2020, which is required in order to move the markets.
“The appointment will not be made until the end of this calendar year, allowing for the City Corporation to review the feedback from the consultation on the proposal to co-locate the three wholesale markets.”
To send feedback, e-mail louise.dransfield@egi.co.uk or tweet @DransfieldL or @estatesgazette
Photo by Musto/REX/Shutterstock











