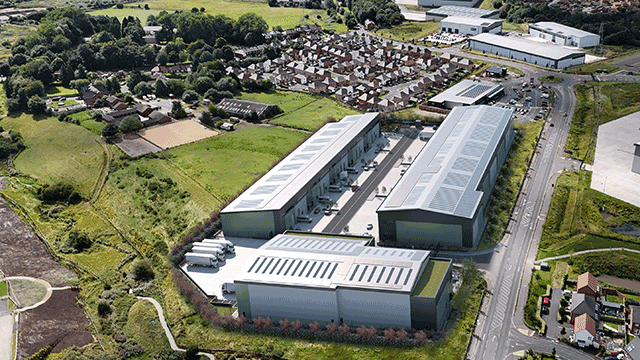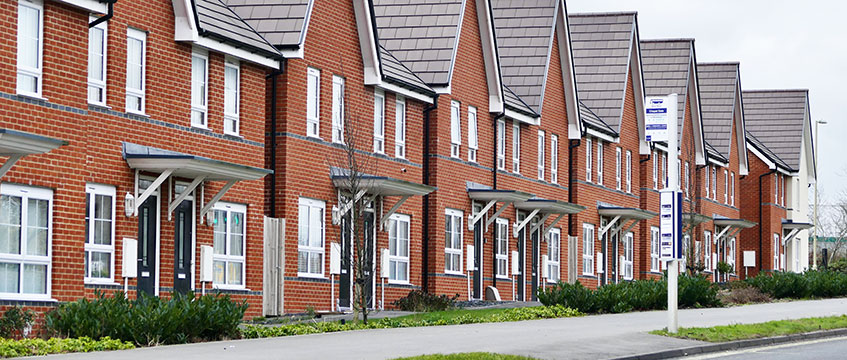An A to Z of the Building Regulations
The Building Regulations apply to a variety of circumstances, including when a new building is constructed, an existing building is altered, the use of a building is changed or when controlled services or fittings are altered. Although candidates may not necessarily be advising directly on the regulations, awareness is key to ensure potential implications are recognised.
The key legislation behind the Building Regulations is the Building Act 1984 and the Building Regulations 2010. The regulations were last updated in the Merged Approved Document 2023.
The regulations set out minimum standards, but they do not explain how to undertake works. The government publishes supporting approved documents, which provide assistance on compliance with the various parts of the regulations. However, these are not the only ways to comply and there may be alternative solutions available.
The Building Regulations apply to a variety of circumstances, including when a new building is constructed, an existing building is altered, the use of a building is changed or when controlled services or fittings are altered. Although candidates may not necessarily be advising directly on the regulations, awareness is key to ensure potential implications are recognised.
The key legislation behind the Building Regulations is the Building Act 1984 and the Building Regulations 2010. The regulations were last updated in the Merged Approved Document 2023.
The regulations set out minimum standards, but they do not explain how to undertake works. The government publishes supporting approved documents, which provide assistance on compliance with the various parts of the regulations. However, these are not the only ways to comply and there may be alternative solutions available.
The approved documents (alphabetised from A-S, with the additional number 7) extend to 1,504 pages. However, we have identified three things you ought to know about each below. Remember, this is not an exhaustive list and you may need a greater detail depending on the circumstances and your scope of work.
A – Structure
Approved Document A references a variety of codes and standards that are applicable to the design and construction of buildings. Examples include BRE Digest 437 Industrial platform forms – mezzanine and raised storage, Eurocode 7: Geotechnical Design and BS 8103 Structural design of low-rise buildings.
Buildings should be structurally safe and robust and not adversely impact the stability of nearby buildings. Issues dealt with include subsidence, land slip, swelling and shrinkage.
Guidance is provided on the sizes of structural elements (eg, timbers, wall thickness and chimneys), as well as wall cladding and roof coverings.
B – Fire safety
This has been updated to include guidance for external walls and balconies of new blocks of flats 11-18m high, principally concerning the use of combustible material. A flexible approach was taken to allow buildings under 11m to use a variety of materials, including those which are environmentally friendly.
Sprinklers must be provided in new blocks of flats over 11m high.
Evacuation alert systems should be provided in new blocks of flats over 18m.
C – Site preparation and resistance to contaminants and moisture
This relates to how buildings can be made water and weather-tight. It covers issues such as subsoil drainage, site preparation, contaminated land, radon and methane.
Technical guidance is provided on design and solutions for floors, roofs and walls.
Specific contaminants and sites they may be found on are considered, such as asbestos, sewage, landfill, oil, power stations, gasworks and chemical works.
D – Toxic substances
This relates to circumstances where cavity wall insulation is used, and the associated hazard to health if toxic fumes permeate the building fabric internally.
An example is urea formaldehyde foam, one of the first types of cavity wall insulation used in residential dwellings. Over time, it degrades and can “slump” to the bottom of the wall cavity. When this happens, it can release a toxic gas.
Guidance is provided on the installation and design of UF, including certification of the installer and BS 5618:1985 code of practice. There are many other types of insulation that could of course be used as alternatives.
E – Resistance to the passage of sound
This relates to acoustic insulation in new dwellings, and when commercial buildings are converted to residential.
Technical sound reduction solutions are suggested for different room uses in homes and common areas in flats and schools.
Areas covered include pre- and post-completion testing, calculating mass per unit area and standardised procedures.
F – Ventilation
Changes were made in response to the UK net zero target. This includes a requirement for new residential buildings to be designed to avoid overheating.
Guidance is provided on CO2 monitoring, indoor air pollutant guidance values, requirements for recirculated air and indoor air quality monitoring.
Ventilation types covered include mechanical, passive stack, background and rapid/purge.
G – Sanitation, hot water safety and water efficiency
This relates to issues, including the cold and hot water supplies, water efficiency, sanitary conveniences, washing facilities, bathrooms and food preparation areas.
New dwellings should consume less than 125 litres per person per day, with a fixed water factor of five litres per person per day for water used outdoors.
Externally, service pipes should be buried at least 750mm below ground.
H – Drainage and waste disposal
This covers foul and rainwater drainage, plus wastewater treatment systems, cesspools and solid waste systems.
Systems in larger buildings should comply with BS EN 12056 – Gravity drainage systems inside buildings.
Domestic and small commercial buildings must have an adequate foul water drainage system connecting to a public sewer, private sewer connected to a public sewer, a septic tank or cesspool.
J – Combustion appliances and fuel storage systems
Where a new boiler is installed, self-certification of compliance with Building Regulations can be given by a Gas Safe-registered engineer.
A carbon monoxide alarm must be provided when a fixed combustion appliance is installed that burns solid, gas or oil fuels – eg a wood-burning stove.
Boiler flues must have an adequate supply of air to allow combustion, prevent overheating and discharge combustion by-products safely.
K – Protection from falling, collision and impact
This deals with a variety of issues, including stairs, ladders, ramps, guardrails, vehicle barriers, loading bays, glazing and trapping by doors.
For residential dwellings, the maximum stair rise is 220mm and the minimum going (depth) is 220mm.
For internal ramps, the maximum slope is 1:12 and there should be 2m of clear headroom. Ramps under 1m wide should have a handrail on one side. Wider ramps should have a handrail on both sides. However, if the rise of the ramp is less than 600mm, no handrail is required.
L – Conservation of fuel and power
One of the most topical approved documents. Recent changes aim for new dwellings to produce 31% less carbon than under the previous iteration.
New dwellings are assessed using SAP10 with a revised methodology, increased insulation requirements and revised target primary energy rate.
A Full Fabric Energy Efficiency has been introduced for new or replacement thermal elements in residential dwellings. This entails higher U-value targets, such as 1.6 as a minimum for roof windows, doors and windows. This was previously 1.4.
M – Access to and use of buildings
Compliance with this does not necessarily ensure compliance with the Equality Act 2010. Furthermore, our ethical requirements as surveyors in terms of inclusive environments and accessibility are likely to go further than the minimum requirements set out here.
Three categories of dwellings are set out in terms of accessibility by wheelchair: 1 – visitable dwellings; 2 – accessible and adaptable dwellings; and 3 – wheelchair user dwellings. The latter two can be imposed by virtue of planning consent conditions.
Minimum requirements for doors are set out, including 800mm for new dwellings and 750mm for existing homes where the door is approached head on.
O – Overheating
This was introduced in June 2022 and relates to overheating in new dwellings. Care homes and student residences are covered by this, although hotels are not.
Different postcode areas are categorised by risk, with higher-risk locations having more stringent glazing limits, for example. Higher-risk locations are typically towns and cities with higher associated ambient temperatures.
Compliance can be sought using two methods: Simplified Method or the Dynamic Thermal Modelling Method.
P – Electrical safety
There are government-approved self-certification schemes, such as NICEIC, where a qualified competent person can self-certify the works (rather than going through the Building Control approval process, although this can still be used if preferred).
Work to any electrical installation must meet the requirements of BS 7671 Requirements for Electrical Installations.
Work in bathrooms or shower rooms is notifiable if undertaken within 600mm of the bathtub or shower tray. Electrical sockets should be located at least 3m from the bathtub or shower tray.
Q – Security in dwellings
This provides guidance on ensuring doors and windows are robust and able to resist physical attack, eg from burglary.
Ground, basement or easily accessible windows should be secure, compliant with BSI published document PAS 24:2012.
Guidance is provided on letter plates, which should be no more than 260mm x 40mm and have a flap or feature to prevent an intruder from reaching inside.
R – Physical infrastructure for high-speed electronic communication networks
This was introduced to facilitate the installation of superfast broadband connections (“gigabit ready”) in new buildings and major renovation projects.
Physical infrastructure includes ducts, chambers and network termination points for each dwelling, and connection to a network distribution point. If a developer does not have ownership rights over land providing full connection to a network distribution point, the connection must be made as far as is legally possible on their owned land.
A cost cap of £2,000 per dwelling applies for developers.
S – Infrastructure for charging electric vehicles
An EV charging point is required for each parking space on new residential developments.
Charging points must be untethered and provide a minimum charging rate of 7kW (which is still not particularly fast).
There is an average cost cap of £3,600 levied on all work associated with the installation of a charge point. Where costs exceed the cap, only cable routing is required, and the charge point could then be installed at a later date.
7 – Material and workmanship (The government has chosen to use the word “workmanship”, rather than a more inclusive alternative)
Building work must always be carried out using adequate and proper materials, including how they are mixed, prepared, applied and fixed.
Work must always be carried out in an appropriate manner, ie to the standard of a typical, well-trained contractor.
Such standards need to be no greater than to meet the minimum standards identified in the other approved documents.
Further reading
Government Building Regulations website
Manual to the Building Regulations
Jen Lemen BSc (Hons) FRICS is a co-founder and partner of Property Elite
Image © Mathias Reding/pexels











