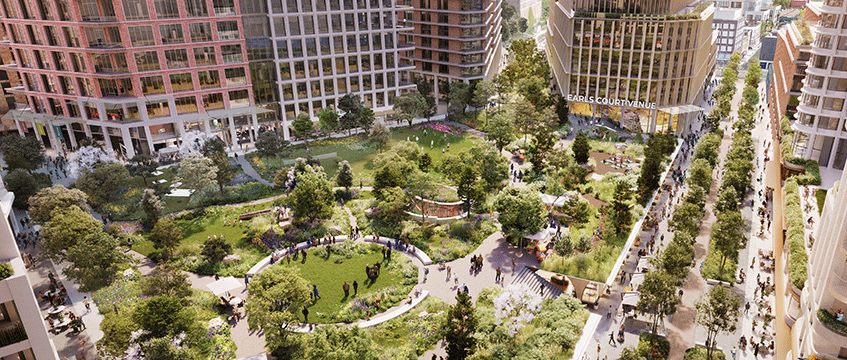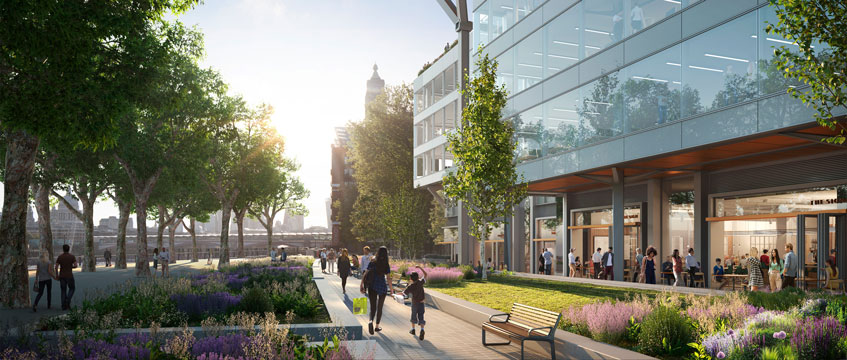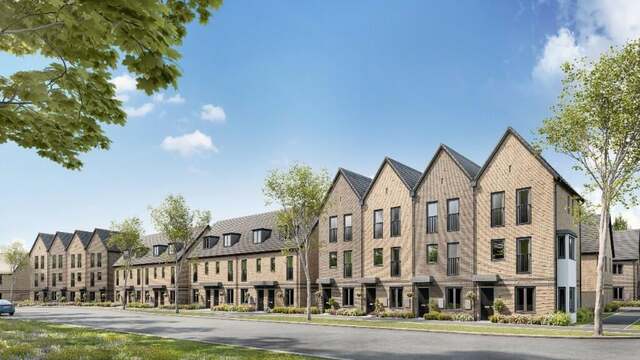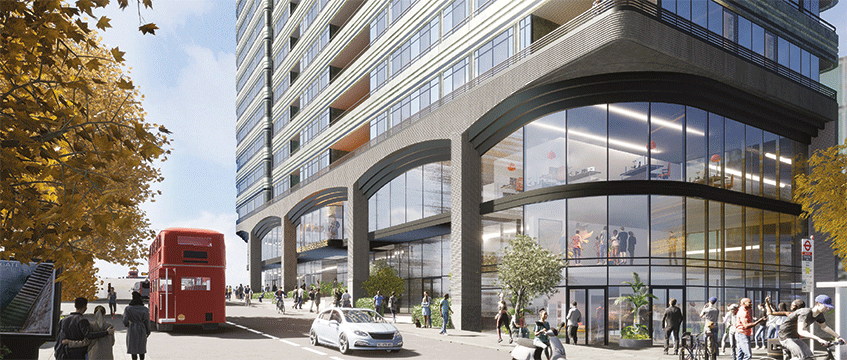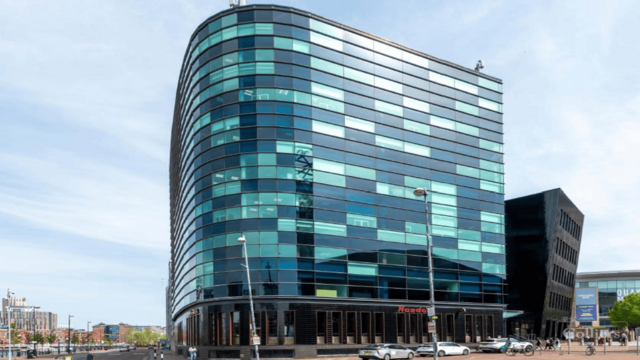Fresh Earls Court masterplan revealed
A new masterplan for the £8bn regeneration of Earl’s Court reveals a 10% decrease in the amount of development and just one tall building.
The plans, which go to public consultation today, aim to respond to feedback from local communities and stakeholders that the regeneration of the 40-acre west London site, the largest cleared development zone in central London, needed more open space.
Under the Earls Court Development Company’s new masterplan, the number of homes has been cut by 500 to 4,000. The number of buildings taller than the existing 31-storey Empress State building has been slashed from four to just one. However, this will be increased in height to 42 storeys, allowing it to “stand proudly as a way-finder and destination landmark”.
A new masterplan for the £8bn regeneration of Earl’s Court reveals a 10% decrease in the amount of development and just one tall building.
The plans, which go to public consultation today, aim to respond to feedback from local communities and stakeholders that the regeneration of the 40-acre west London site, the largest cleared development zone in central London, needed more open space.
Under the Earls Court Development Company’s new masterplan, the number of homes has been cut by 500 to 4,000. The number of buildings taller than the existing 31-storey Empress State building has been slashed from four to just one. However, this will be increased in height to 42 storeys, allowing it to “stand proudly as a way-finder and destination landmark”.
The amount of open space in the scheme has been increased by one-fifth, with 60% of the site scheduled to be “unbuilt”.
The changes were a response to feedback from local communities and stakeholders since the previous plans were revealed in February.
The scheme will provide at least 2.5m sq ft of workspace and 200,000 sq ft of space for shops, food and beverage and culture. The offices will be split into three clusters at Warwick Square, Empress Place and West Kensington, with the aim of providing a new home to the UK’s clean tech industry.
The ECDC, formed in 2019, is a joint venture between Delancey, Dutch pension fund manager APG and Transport for London. It bought the site for £425m.
Chief executive Rob Heasman said: “Today marks one more step in our journey to create something truly incredible here at Earls Court. Forging a new piece of city that is inclusive, climate-resilient and brimming with opportunity is a great privilege.”
The new masterplan, which will evolve over the coming months with a planning application due to be submitted by mid-2024, also includes details of the Cascades, described by ECDC as “a fun, accessible and engaging terraced landscape with natural water features,” which will be created by integrating the water management system into the design. The Table, meanwhile, weaves dining facilities into an urban park.
The scheme will also tie together three large cultural and performance venues, including a 600-seat, 1,000-standing capacity performance space, alongside smaller venues, pop-up venues, production and recording studios and outdoor performance spaces.
In February, when ECDC unveiled the last iteration of its masterplan, it said it would submit plans for the first phase of 1,300 homes before the end of the year, and start work on that part of the plan in 2025.
The hybrid planning application will now be submitted in mid-2024, while the first phase of development will comprise 1,000 homes, along with the first cultural and commercial buildings, as well as the park and east-west connections. Work is now expected to start in 2026.
ECDC hopes the first residents will move in in 2028, with the entire scheme built out by 2041.
To send feedback, e-mail piers.wehner@eg.co.uk or tweet @PiersWehner or @EGPropertyNews
Images courtesy of ECDC
View other planning applications in Earls Court >>
View socio-demographic data for Earls Court >>







