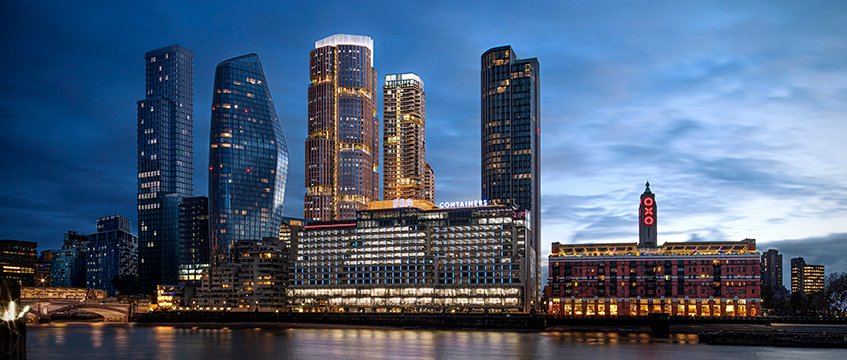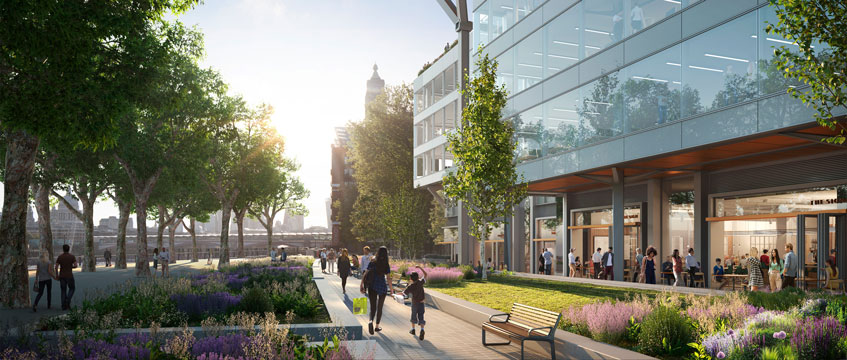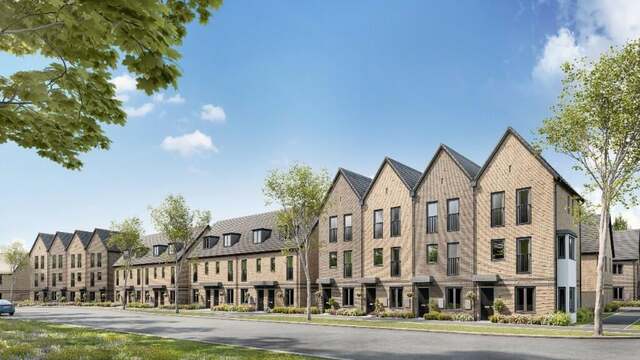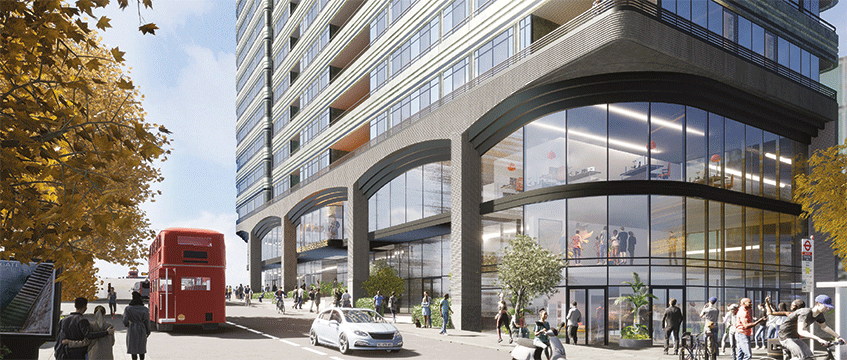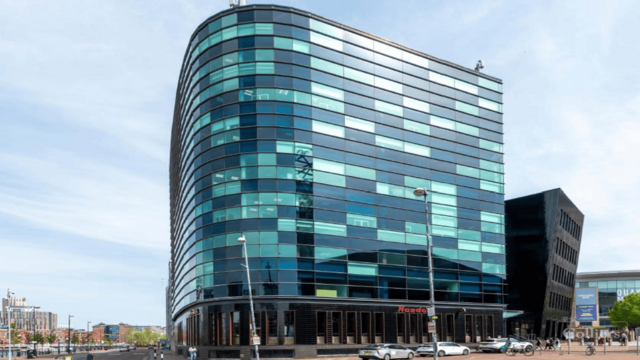Hines submits plans for £1bn South Bank skyscrapers
Hines has submitted £1bn plans for two skyscrapers on London’s South Bank, to the right of One Blackfriars.
The Foster+Partners-designed towers, one of 40 storeys and another of 45 storeys, will be joined by a smaller 22-storey building beside them.
The tallest of the buildings, to be used for offices, would be just shy of 200m high.
Hines has submitted £1bn plans for two skyscrapers on London’s South Bank, to the right of One Blackfriars.
The Foster+Partners-designed towers, one of 40 storeys and another of 45 storeys, will be joined by a smaller 22-storey building beside them.
The tallest of the buildings, to be used for offices, would be just shy of 200m high.
In addition to the 825,000 sq ft of office space, including 20,000 sq ft of affordable workspace aimed at supporting local and socially minded enterprises, the 18 Blackfriars Road site will include more than 400 homes, 40% of which will be on-site affordable.
Ross Blair, senior managing director and country head of Hines UK, said: “We have been working hard with our architects, the local community and other key stakeholders to bring this land, which has been undeveloped for 20 years, back to life.”
The scheme will also include shops, pubs and bars in a podium development, alongside new public space, dubbed the Rotunda, which will host cultural and performance facilities, educational spaces and other flexible uses.
At ground level, three interconnected spaces – the Rotunda, Hatters Yard and the playground – aim to create a “thriving new social space for London”.
The Rotunda will hold publicly accessible events linked to Hatters Yard, a new pedestrian connection to the Mad Hatter public house. Hatters Yard will feature the opportunity to hold food stalls and display public art.
Hines is working with Lipton Rogers Developments on the scheme.
The design aims to minimise embodied carbon and is targeting a 20% to 30% improvement against the GLA benchmark. The development is designed to avoid all on-site emissions, using an all-electric strategy with ground and air-source heating and cooling. The project will also target new standards of health and well-being.
Blair said: “Occupiers are demanding more from their spaces to attract and retain the best people, the lines have blurred between workspace, wellness and leisure, and our design truly responds to these needs.”
The plans replace a previous scheme by WilkinsonEyre and Brisac Gonzalez for a 53 and a 34-storey tower, which were approved in 2017. The new plans have been out for public consultation since August last year.
The £1bn plans will transform the former Sainsbury’s headquarters site, one of the last parcels of land overlooking the Thames in central London that has not been built on, which has been empty since the supermarket moved out in 2001. The last remaining buildings were bulldozed before the pandemic.
The developer bought the 1.8-acre site in October 2021 from Black Pearl for £209m. Black Pearl, part of Malaysian firm IGB, had bought the site in 2014 from the Israeli-backed Circleplane, which in turn picked it up from Landsec.
The Hines deal took the form of a buyout by Hines of Black Pearl, the jv set up by Malaysian property company IGB and Tower Ray.
Hines hopes to secure planning approval by next spring and to start work on site by the end of 2024. Work is anticipated to take about four years, with completion at the end of 2028.
Blair added: “The significant investment we are planning underlines our firm belief in London, and its enduring appeal as a global centre for business.”
To send feedback, e-mail piers.wehner@eg.co.uk or tweet @PiersWehner or @EGPropertyNews







