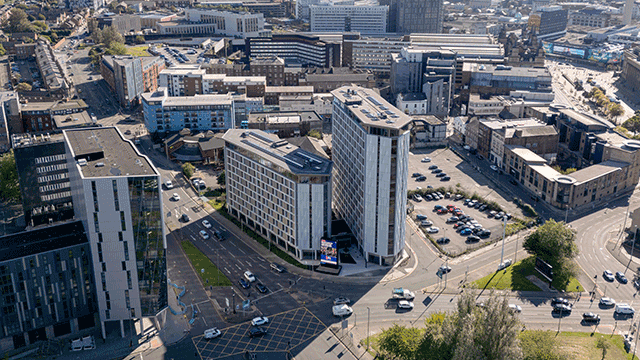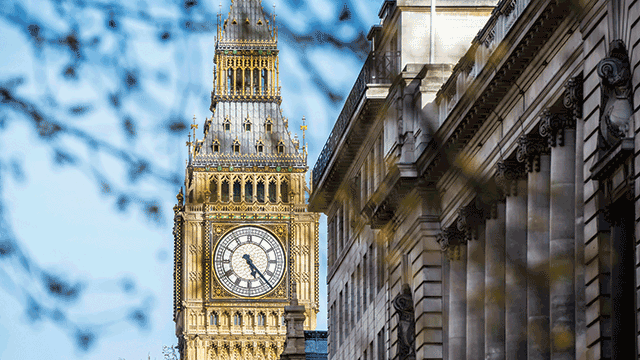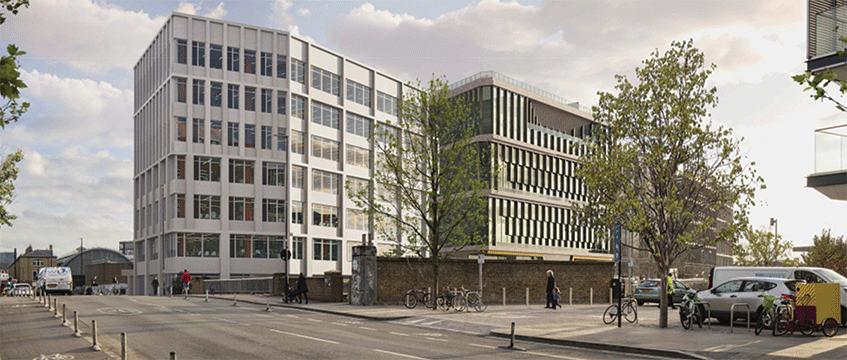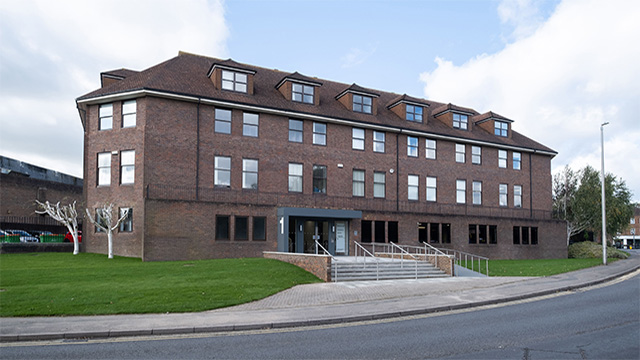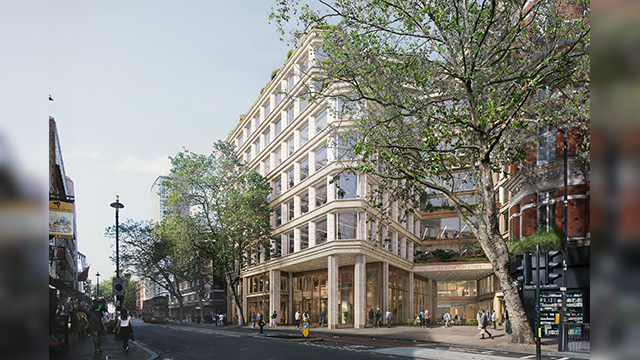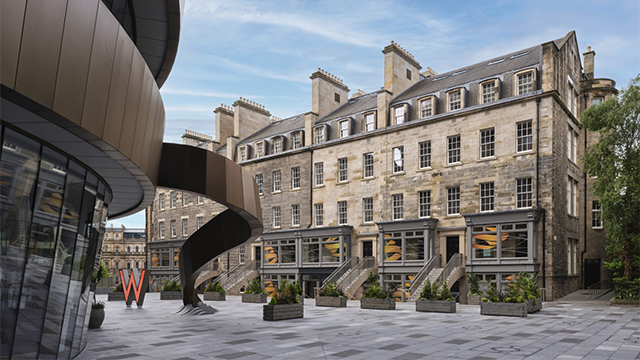Go-ahead given for final plot in King’s Cross masterplan
Plans from Argent for an office-led building on the final plot in the King’s Cross masterplan were given the go-ahead last night by Camden Council’s planning committee.
The 54,024 sq ft building, which has been designed by Lee + Wilkinson Architecture, will offer 47,145 sq ft of workspace and a 6,878 sq ft restaurant and bar at ground and first floor level.
The former petrol station site, at the junction of York Way and Goods Way, N1, has held meanwhile uses including Shrimpy’s restaurant at the Filling Station and Gasholders London marketing suite, more recently repurposed as The Gas Station bar and restaurant.
Plans from Argent for an office-led building on the final plot in the King’s Cross masterplan were given the go-ahead last night by Camden Council’s planning committee.
The 54,024 sq ft building, which has been designed by Lee + Wilkinson Architecture, will offer 47,145 sq ft of workspace and a 6,878 sq ft restaurant and bar at ground and first floor level.
The former petrol station site, at the junction of York Way and Goods Way, N1, has held meanwhile uses including Shrimpy’s restaurant at the Filling Station and Gasholders London marketing suite, more recently repurposed as The Gas Station bar and restaurant.
Original plans for the site were outlined in 2004, when planning began for the masterplan. It is the last stage of the build based on original plans.
Robert Evans, partner at Argent and Related Argent and chief executive of King’s Cross, said: “There is a lot of comment in our industry at the moment about the planning system, about why it is failing and how it needs to be reformed. From my perspective, the almost constant reform since King’s Cross was first approved has been part of the problem. The system is now in a bit of a mess, to put it mildly.
“But with the right people and the right attitudes, it is still capable of handling complex projects like King’s Cross, helping to transform our cities and communities for the better and manage the transition to carbon net zero.”
He added: “King’s Cross represents a success story on so many levels. Including for planning and for planners. Both get a lot of stick. So, just for once, let’s celebrate them.”
The decision follows recent news that Kadans Science Partner has submitted plans for a purpose-built 55,000 sq ft R&D facility in King’s Cross as the area continues to undergo development.
To send feedback, e-mail chante.bohitige@eg.co.uk or tweet @bohitige or @EGPropertyNews
Image: Lee + Wilkinson Architecture




