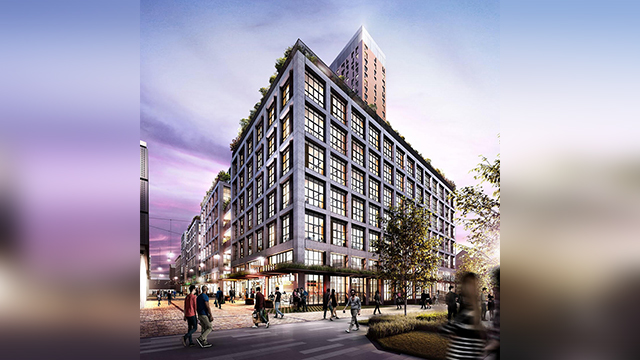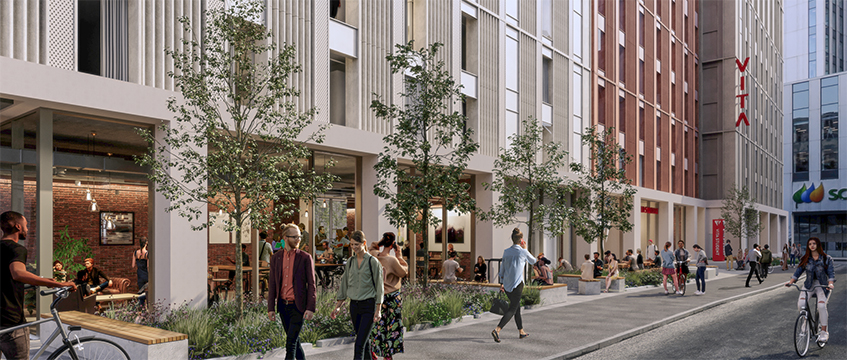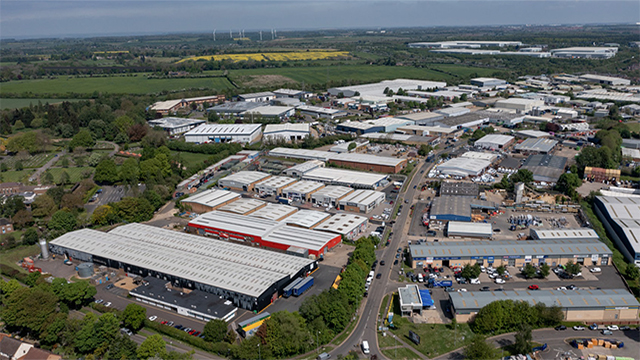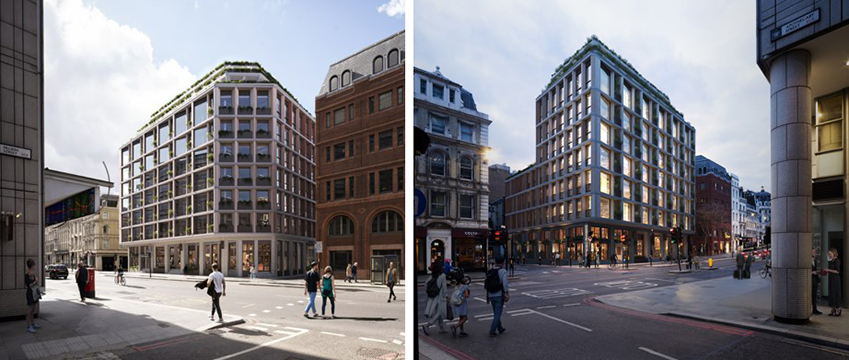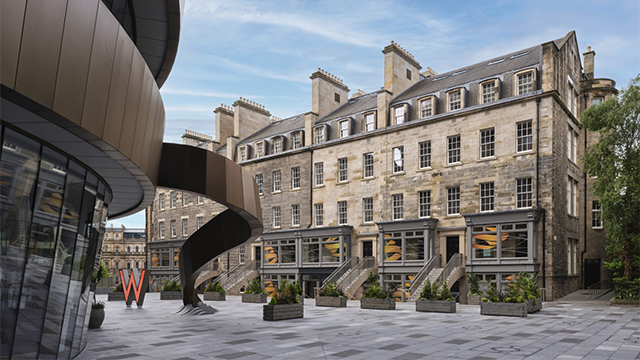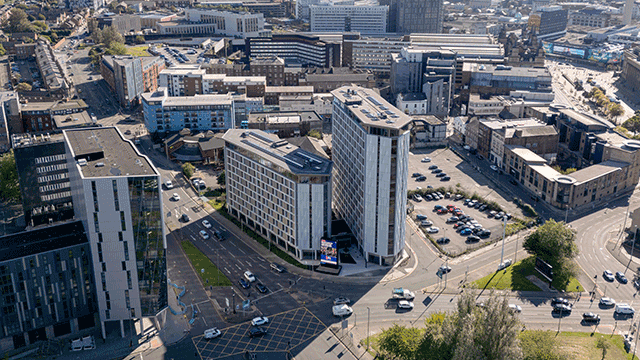Atenor’s Fleet House redevelopment approved
Belgian developer Atenor has been given the go-ahead for its redevelopment of Fleet House, EC4.
The City of London Corporation’s planning application sub-committee unanimously approved plans for the partial demolition and redevelopment of 8-12 New Bridge Street, to which the investor acquired the leasehold from the corporation.
Plans for the eight-storey scheme comprise 77,629 sq ft of office space, 1,291 sq ft café space and an extension of St Bride’s Tavern.
Belgian developer Atenor has been given the go-ahead for its redevelopment of Fleet House, EC4.
The City of London Corporation’s planning application sub-committee unanimously approved plans for the partial demolition and redevelopment of 8-12 New Bridge Street, to which the investor acquired the leasehold from the corporation.
Plans for the eight-storey scheme comprise 77,629 sq ft of office space, 1,291 sq ft café space and an extension of St Bride’s Tavern.
The block was originally built in the 1950s. Consent for total demolition and redevelopment was granted in 2015 and has since been partially implemented, but Atenor’s plans were described by committee members as a “major upgrade” and “vast improvement” on the existing application.
Construction works for Atenor’s plans are expected to start this year and complete in 2025. This is the firm’s first London scheme.
Committee members raised concerns about the length of time the pub would be closed during renovation work; anti-social behaviour around the passage between the pub and Bride Lane; the renaming of the historic St Bride’s Tavern following the remodel; and possible disruption from construction work considering the nearby Salisbury Square development traffic.
Members agreed to avoid enforcing a name on the future tenant of the pub, with one stating it “would be stupid” to impose names on the pub at a planning committee meeting.
Eoin Conroy, country director UK at Atenor, said: “This is a major milestone for Atenor in the UK and highlights our ambition and focus to create beautiful places founded on sustainability and wellbeing. Our approved plans for Fleet House supersede a previously consented scheme that would have seen the existing building completely demolished and a new one built from scratch. Instead, 72% of the building’s existing structure will now be retained, emphasising our belief that the adoption of sustainable practices at the design and construction phases is both the right thing to do and will make this building more appealing to future occupiers. We look forward to bringing forward further London opportunities in the near future.”
David Weatherhead, HOK design principal, added: “HOK is delighted that Fleet House has been granted planning approval. The design provides a vast array of public benefits, including a new pedestrian passageway linking Bridewell Place and Bride Lane, along with active and inclusive ground floor uses, including a public house. We have designed a modern, vibrant and sustainable place of work, embedding WELL principles and incorporating nature at every floor. We look forward to this exciting project being realised.”
To send feedback, e-mail chante.bohitige@eg.co.uk or tweet @bohitige
Images © HOK International




