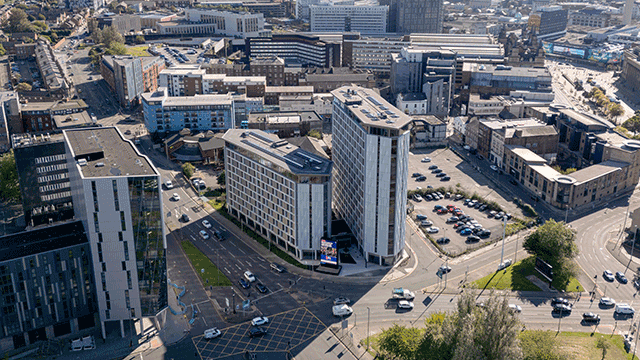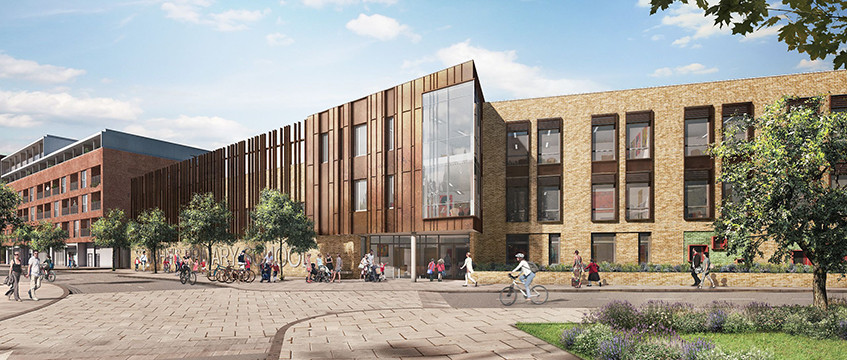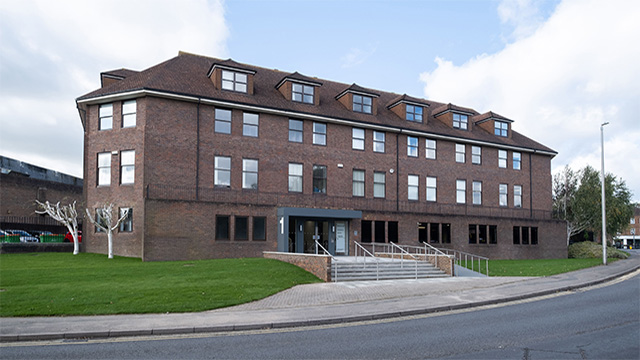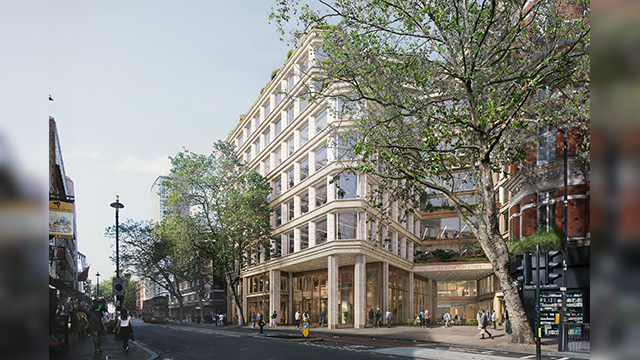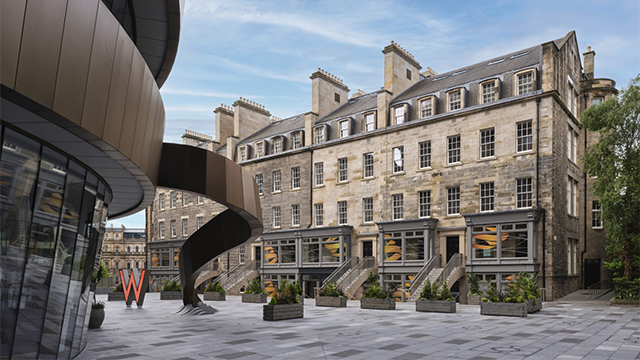Final phase of Ealing’s £165m Green Man Lane Estate regen approved
Ealing Council approved the final phase of the regeneration of Ealing’s Green Man Estate, W13, in a planning meeting yesterday (18 January).
The final phase of Real and housing association A2Dominion’s application extends to four acres and encompasses the eastern section of the Green Man Lane Estate masterplan.
The approved phase of the masterplan includes developing 369 homes and 8,300 sq ft of community floor space delivered across nine buildings ranging from five to 16 storeys in height. The site currently holds several 1970s residential blocks, a church and a public and private car park.
Ealing Council approved the final phase of the regeneration of Ealing’s Green Man Estate, W13, in a planning meeting yesterday (18 January).
The final phase of Real and housing association A2Dominion’s application extends to four acres and encompasses the eastern section of the Green Man Lane Estate masterplan.
The approved phase of the masterplan includes developing 369 homes and 8,300 sq ft of community floor space delivered across nine buildings ranging from five to 16 storeys in height. The site currently holds several 1970s residential blocks, a church and a public and private car park.
Phase 4 is the final part of the Green Man Lane Estate redevelopment, which was approved in 2010 for the building of 706 new homes together with new and altered roads, car and cycle parking, an energy centre, public and private open space and the provision of a gym, café, community space and enterprise units.
The masterplan was subsequently revised and a new full application was submitted in 2015, including developing 714 homes, the demolition of St John’s Primary School and the construction of a new nursery and three-form entry primary school, and residential properties in Phases 6A and 6B.
Phases 1, 2 and 5 of the original hybrid application have been completed. Phases 3 and 6 (part) are currently under construction.
To send feedback, e-mail akanksha.soni@eg.co.uk or tweet @AkankshaEG or @EGPropertyNews
Photo © Conran & Partners




