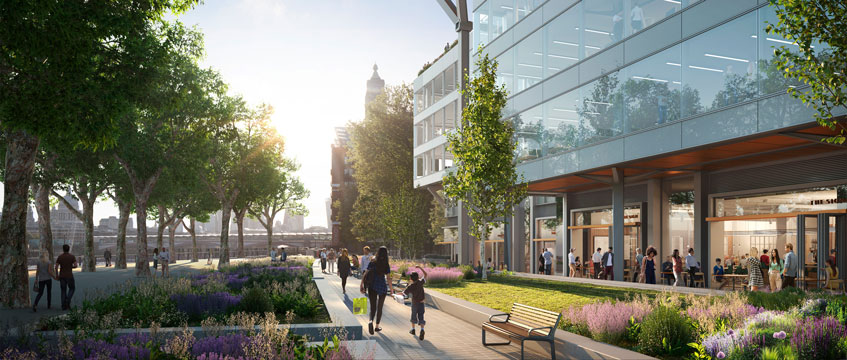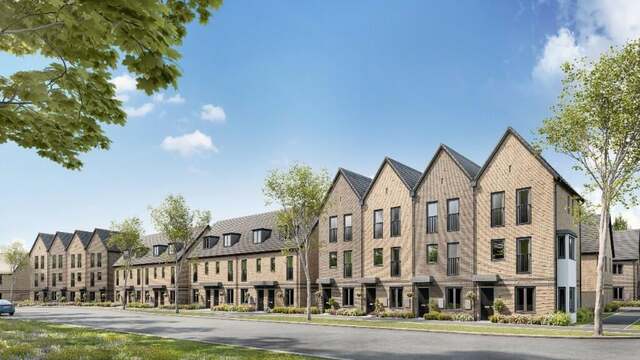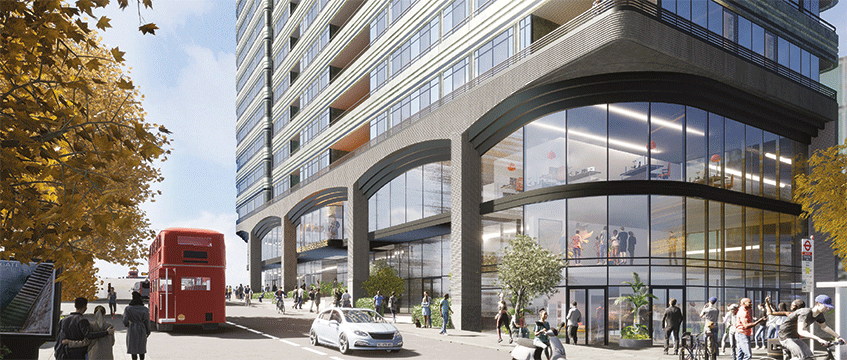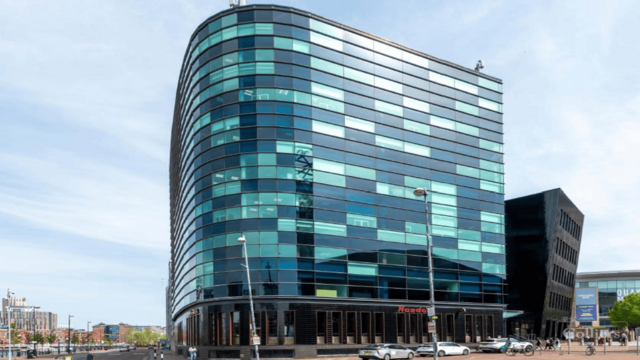Evans Randall gets all-clear for Holborn Circus scheme
The City of London Corporation has approved Evans Randall Investors’ plans for a £173m, 10-storey office block at Holborn Circus.
The scheme will see the 1950s-built Thavies Inn House at 1-6 Holborn Circus, EC1, knocked down and replaced with a new building comprising 89,000 sq ft of office space and about 2,000 sq ft of retail on the ground floor.
The Wilkinson Eyre Architects-designed building has been planned to secure a BREEAM Outstanding rating and achieve 17% carbon savings from renewable energy. New public realm will include a public pocket park and new trees.
The City of London Corporation has approved Evans Randall Investors’ plans for a £173m, 10-storey office block at Holborn Circus.
The scheme will see the 1950s-built Thavies Inn House at 1-6 Holborn Circus, EC1, knocked down and replaced with a new building comprising 89,000 sq ft of office space and about 2,000 sq ft of retail on the ground floor.
The Wilkinson Eyre Architects-designed building has been planned to secure a BREEAM Outstanding rating and achieve 17% carbon savings from renewable energy. New public realm will include a public pocket park and new trees.
Ned Williams, managing director at Evans Randall, said: “We very much welcome the City of London’s support for the redevelopment of Thavies Inn House, marking a crucial step in the project’s evolution. The design will set the standard for modern occupiers, embracing and exceeding the operational, sustainability and experiential standards required. Similarly, the introduction of the new city park and range of associated public realm improvements will redefine this prime, gateway location.”
Shravan Joshi, chair of the City corporation’s planning and transportation committee, said: “This scheme delivers both a top-quality office development for City businesses and workers, as well as improved public spaces for everyone to enjoy.
“I welcome the efforts to embed sustainability at the heart of this redevelopment, delivering a net gain in green space, encouraging walking and cycling and incorporating low-carbon measures in the building’s design.”
To send feedback, e-mail tim.burke@eg.co.uk or tweet @_tim_burke or @EGPropertyNews
Images © Wilkinson Eyre Architects











