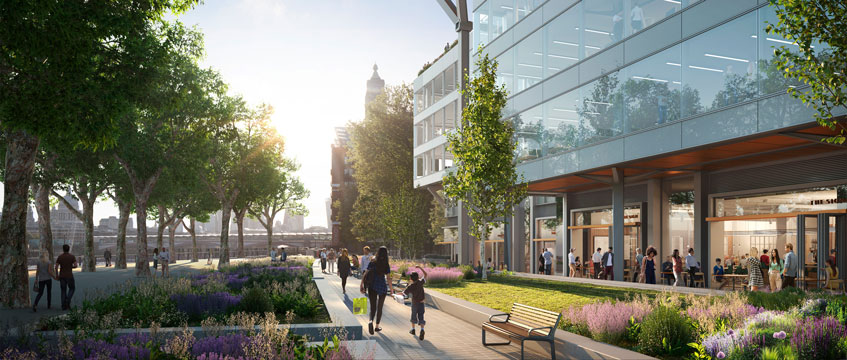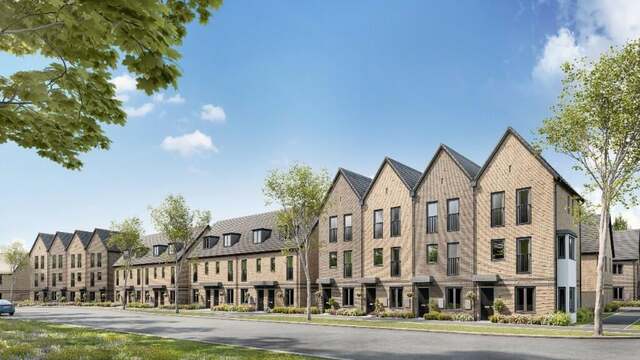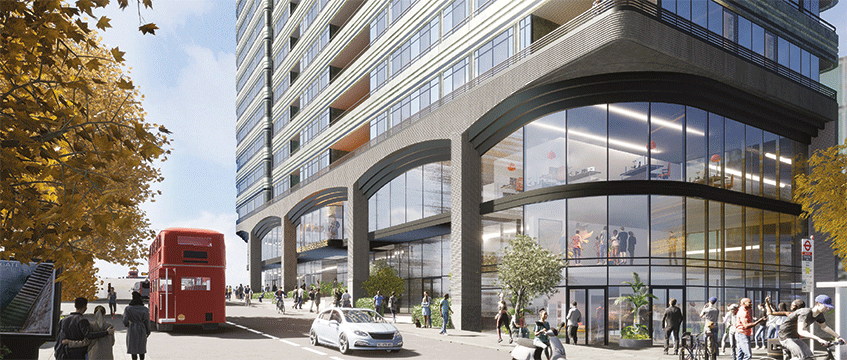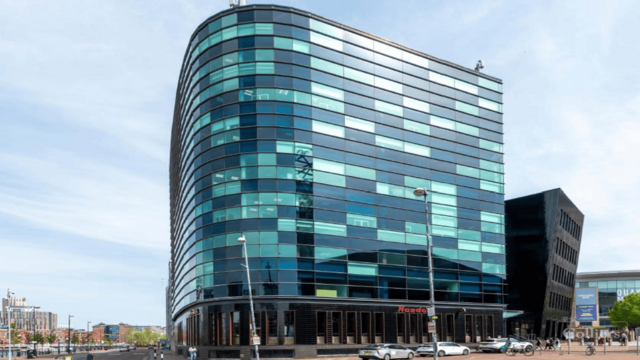Patrick Wong to build second City tower yards from first
If the Square Mile were a Monopoly board, Hong Kong property developer Patrick Wong would be dominating one of its most desirable corners, after scoring planning consent for his second Gracechurch Street skyscraper in as many months.
Wong’s company, Tenacity, today got sign-off on a 34-storey tower at 70 Gracechurch Street, EC3, just yards down the road from a similar project at 55 Gracechurch Street – just four floors shorter – which got the green light last month.
If the Square Mile were a Monopoly board, Hong Kong property developer Patrick Wong would be dominating one of its most desirable corners, after scoring planning consent for his second Gracechurch Street skyscraper in as many months.
Wong’s company, Tenacity, today got sign-off on a 34-storey tower at 70 Gracechurch Street, EC3, just yards down the road from a similar project at 55 Gracechurch Street – just four floors shorter – which got the green light last month.
The latest scheme will involve demolishing the current building on the corner with Fenchurch Street, which Tenacity bought for £271m three years ago, and which is nestled alongside listed City watering hole The Ship Tavern.
The City of London planning committee has agreed to let Tenacity replace it with a glass office tower fronted with terracotta columns, a platform partway up, and a viewing gallery on the 30th floor (pictured).
The new building, designed by architect Kohn Pedersen Fox, will also feature trees and bushes planted around it and a garden on the roof, described by planners as “extensive urban greening.”
Wong said: “70 Gracechurch Street will lead the way for a new generation of office-led buildings in the City that reflect the changing needs and expectations of occupiers and visitors.
“Our proposals put the health and wellbeing of occupants at its heart, while also fundamentally transforming the public realm and visitor experience for city goers of all types.”
It will contain about 600,000 sq ft of office and retail space, accommodating up to 4,300 city workers, and will include space intended for both small businesses and large multinational companies.
Alastair Moss, chair of the City planning committee, added: “The scheme creates a unique and dynamic silhouette, without dominating the City skyline, and it showcases sustainability measures to promote health and wellbeing.
“It aspires to become a workplace destination, and it embraces post-pandemic trends such as natural ventilation and generous external terraces.
“Significant steps have been taken to enliven the pedestrian flow in the area, which will further reveal and establish the historic Leadenhall Market as a world leading, open air retail space for all.”
Perhaps most importantly for thirsty City workers? The neighbouring pub will be left unharmed.
To send feedback, e-mail alex.daniel@egi.co.uk or tweet @alexmdaniel or @estatesgazette
Images © Plomp and Pixelflakes











