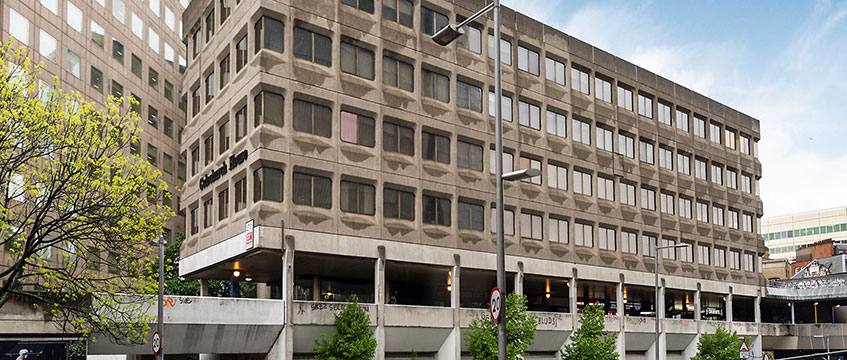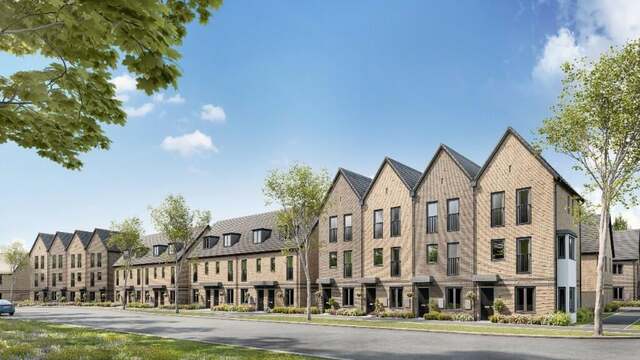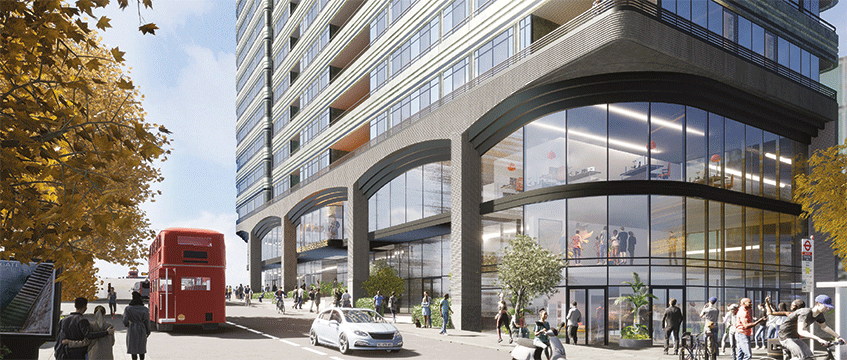CIT’s scheme for Colechurch House revealed
Plans by CIT to create a 497,293 sq ft office-led scheme on the 0.69-acre site of Colechurch House, SE1, have been revealed.
An environmental impact assessment scoping opinion has been sent out for the new scheme unveiling the plans for the new building, which could reach 108m (above ordnance datum) in height.
The massing of the proposed development would be split up into four elements, with a publicly accessible restaurant planned for the top of the part of the building adjacent to the junction of Duke Street Hill and Borough High Street.
Plans by CIT to create a 497,293 sq ft office-led scheme on the 0.69-acre site of Colechurch House, SE1, have been revealed.
An environmental impact assessment scoping opinion has been sent out for the new scheme unveiling the plans for the new building, which could reach 108m (above ordnance datum) in height.
The massing of the proposed development would be split up into four elements, with a publicly accessible restaurant planned for the top of the part of the building adjacent to the junction of Duke Street Hill and Borough High Street.
In addition to office space, the scheme would provide affordable workspace and a theatre with a bar, which is likely to be housed in a four-storey basement, as well as retail space.
CIT agreed to acquire a lease for the existing 58,171 sq ft 1960s property adjacent to London Bridge, subject to attaining planning, from the City of London Corporation, Southwark Council and Transport for London. The Corporation retains the freehold over the site and will receive a ground rent income from the new development.
It was part of the Bridge House Estates portfolio, the income from which is used to maintain the five City bridges, with the surplus used by the City Bridge Trust for charitable grants totalling around £20m per year.
To send feedback, e-mail louise.dransfield@egi.co.uk or tweet @DransfieldL or @estatesgazette











